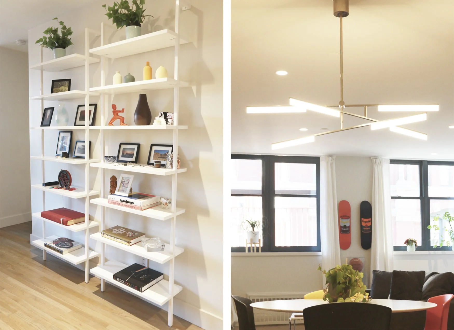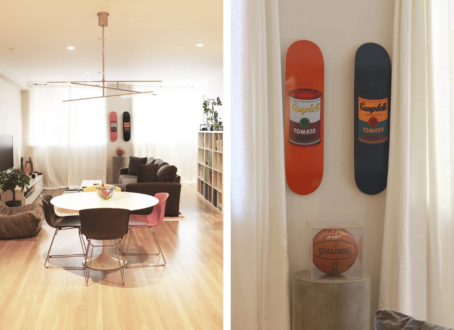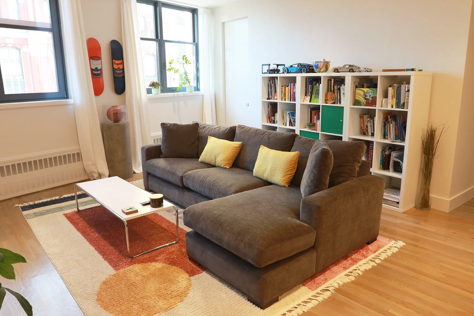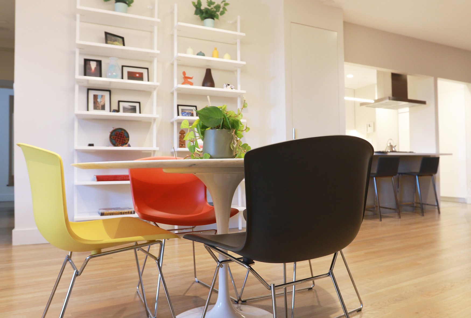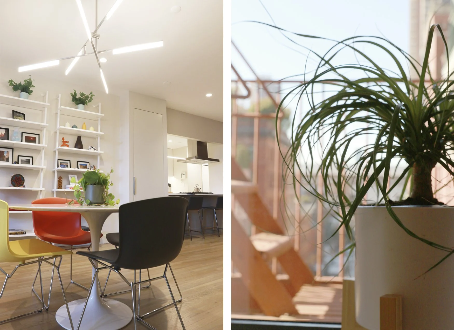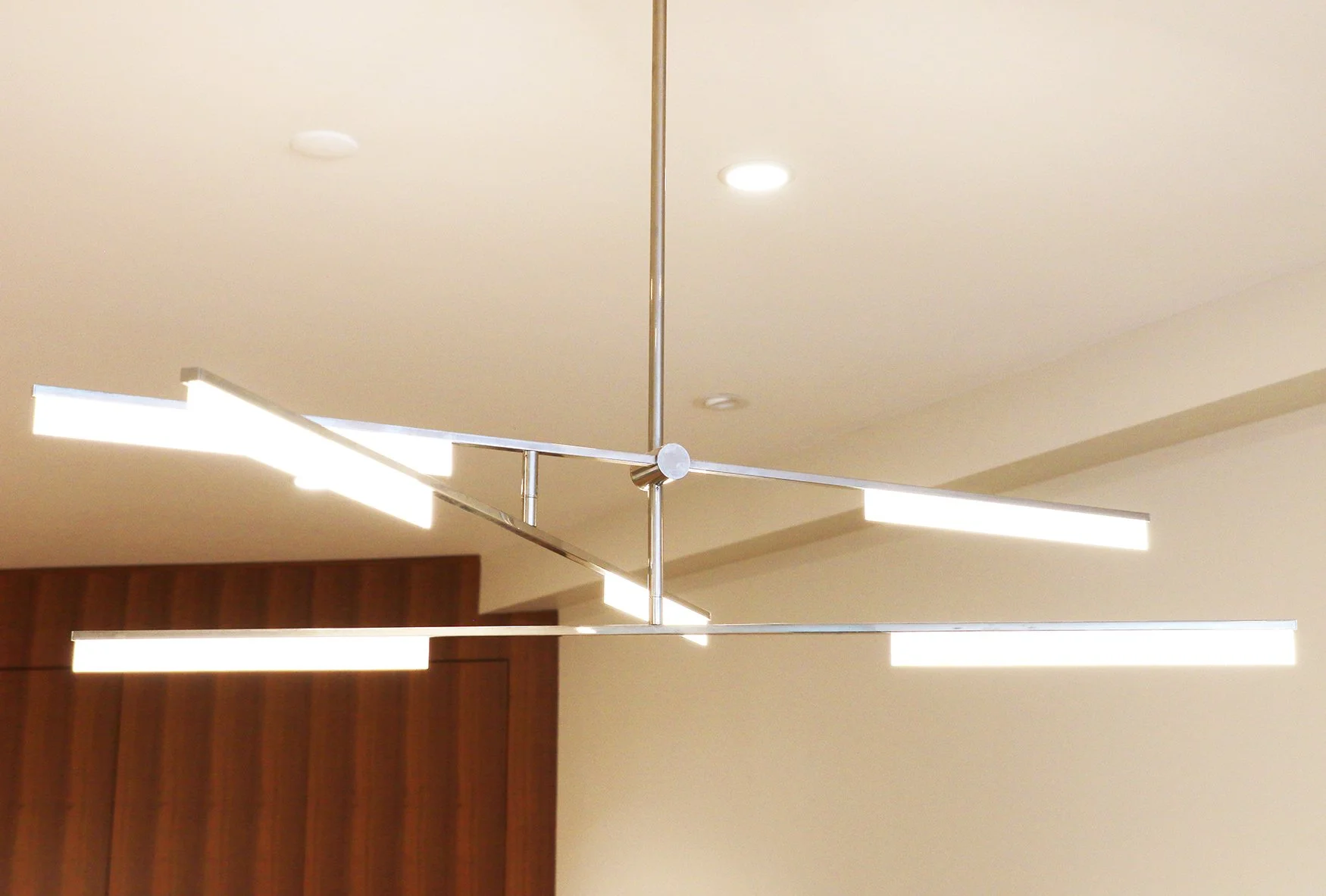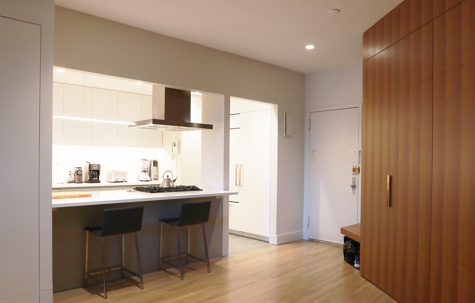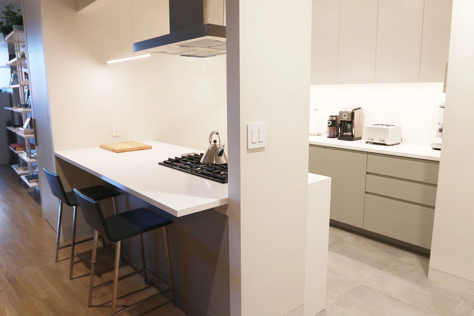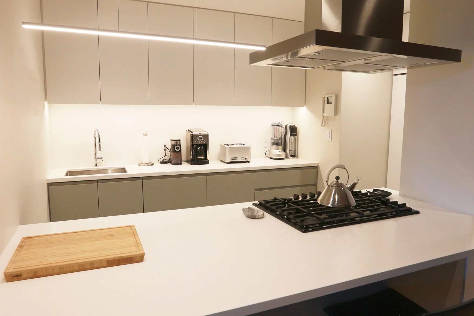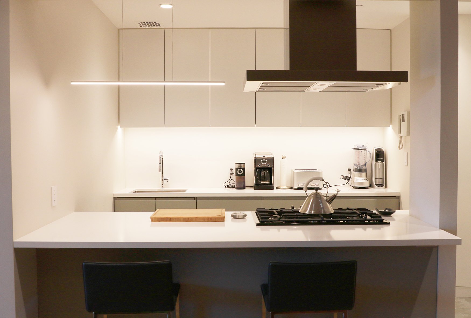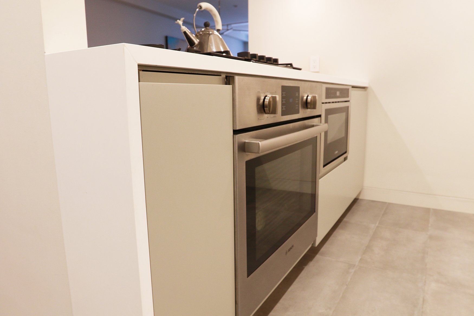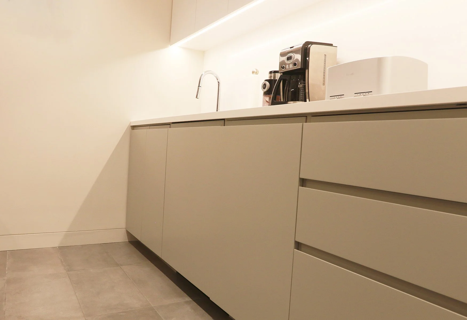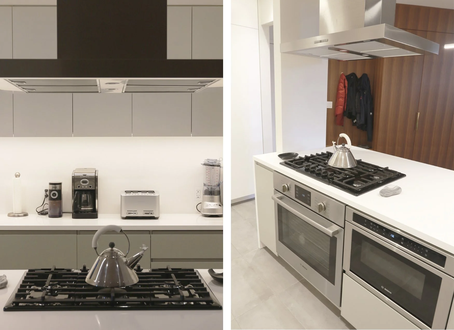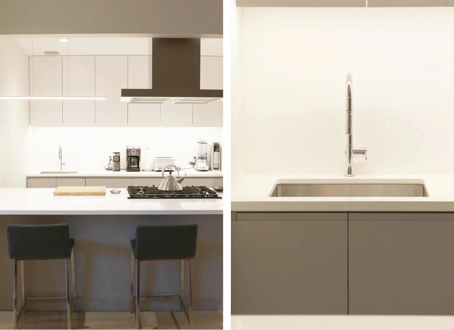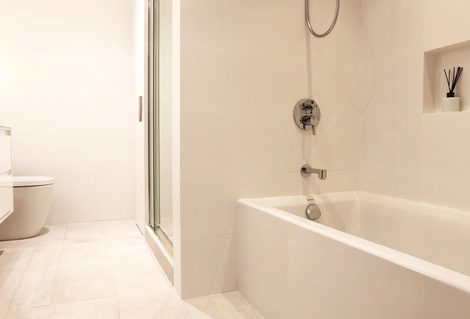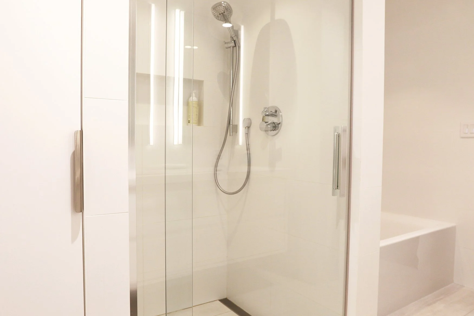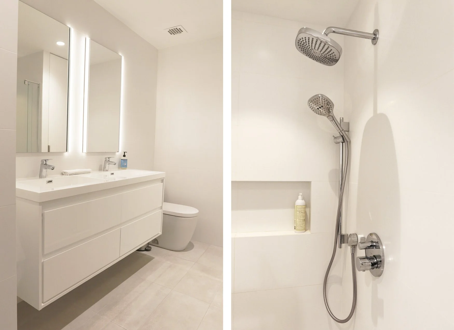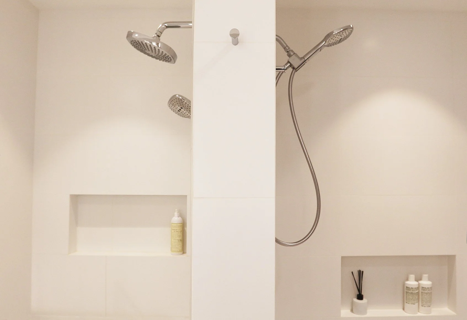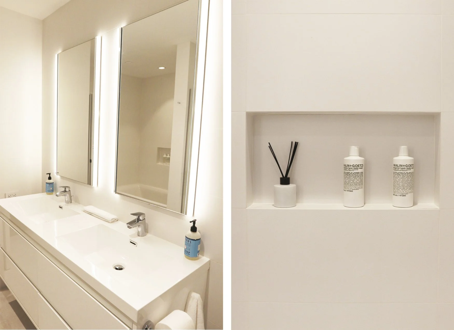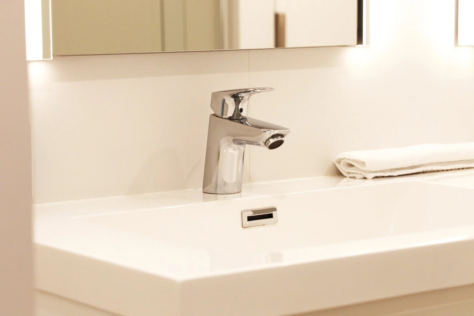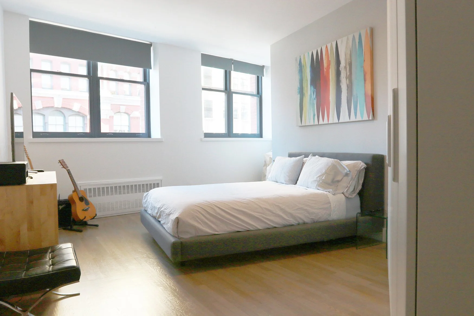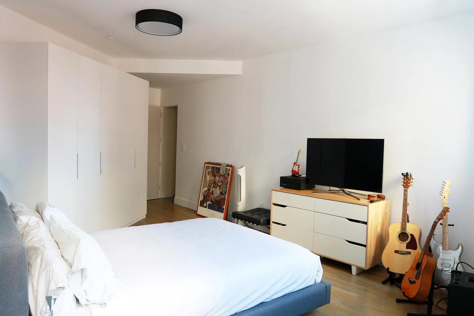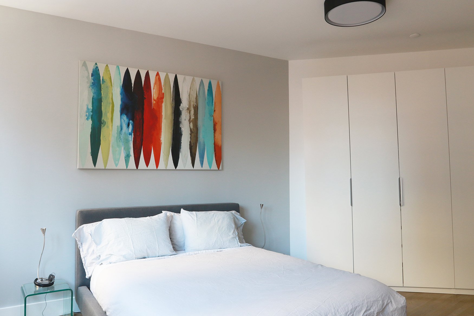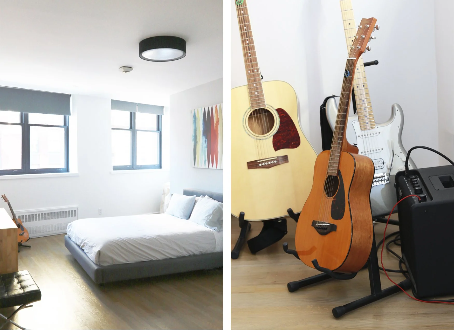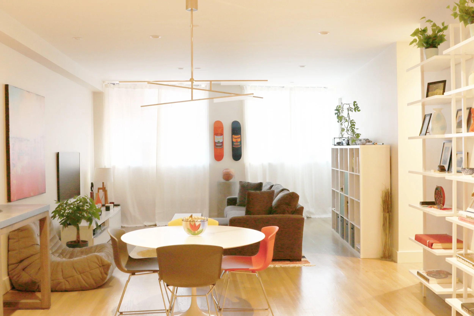
Tribeca Apartment Interiors
Amalgam Studio helped convert a single bedroom Tribeca Bachelor Pad into a two bedroom family home. The 6th floor interiors gut renovation of roughly 1,200 sq ft in an historic co-op building in the heart of Tribeca was challenging in terms of meeting energy codes, power loads, local building codes, heritage restrictions and co-op restrictions. Our approach, whilst working closely with the client, was to produce a modern, and open transformation of an unwieldy layout with new closets, full-height laundry stack, bedroom, kitchen and bathroom. A minimalist aesthetic of clean-lines and limited material palette aimed to evoke clarity, lightness and openness whilst successfully marrying with the clients mid-century furniture, artwork and furnishings.
Carefully selected contemporary lighting, walnut coat closets and cabinetry helped ensure additional, much sought-after storage. All new kitchen appliances, handleless cabinetry, new flooring and minimalist European style cabinetry, including an integrated fridge, transformed the dowdy, out-of-date kitchen space into an ordered, well-lit, functional, clean and precise cooking and entertaining space with a thoughtful, subtle and serene paint color palette.
Similarly, the existing rabbit warren of bathroom spaces was utterly transformed into an elevated light, bright, clean ablutions experience with a strict white-on-white aesthetic from floor, to wall, to floating vanity, to ceiling, whilst allowing for a full-size bath-tub, and additional hidden storage.
Completed 2022 by Flash 1 Inc. Permitting & Architect of Record Mostafa Osman Architecture & Design PLLC (MOAD)
Photography by Miguel Cazares

