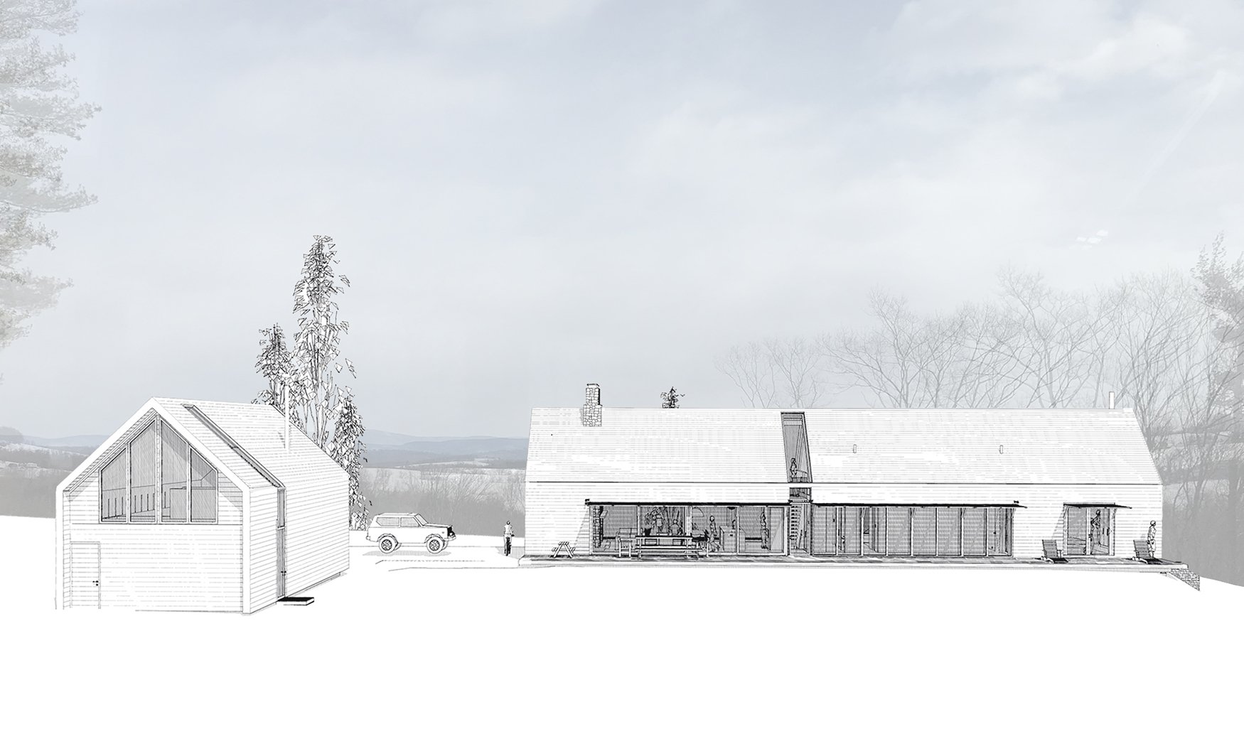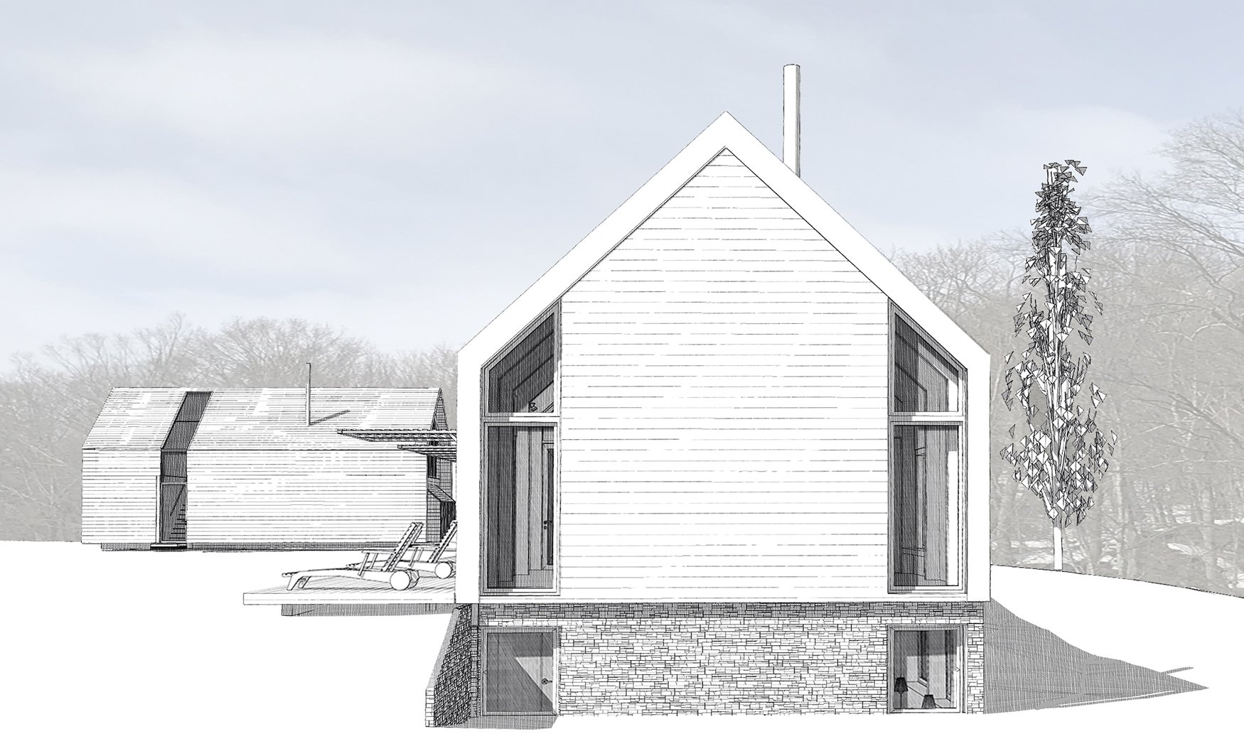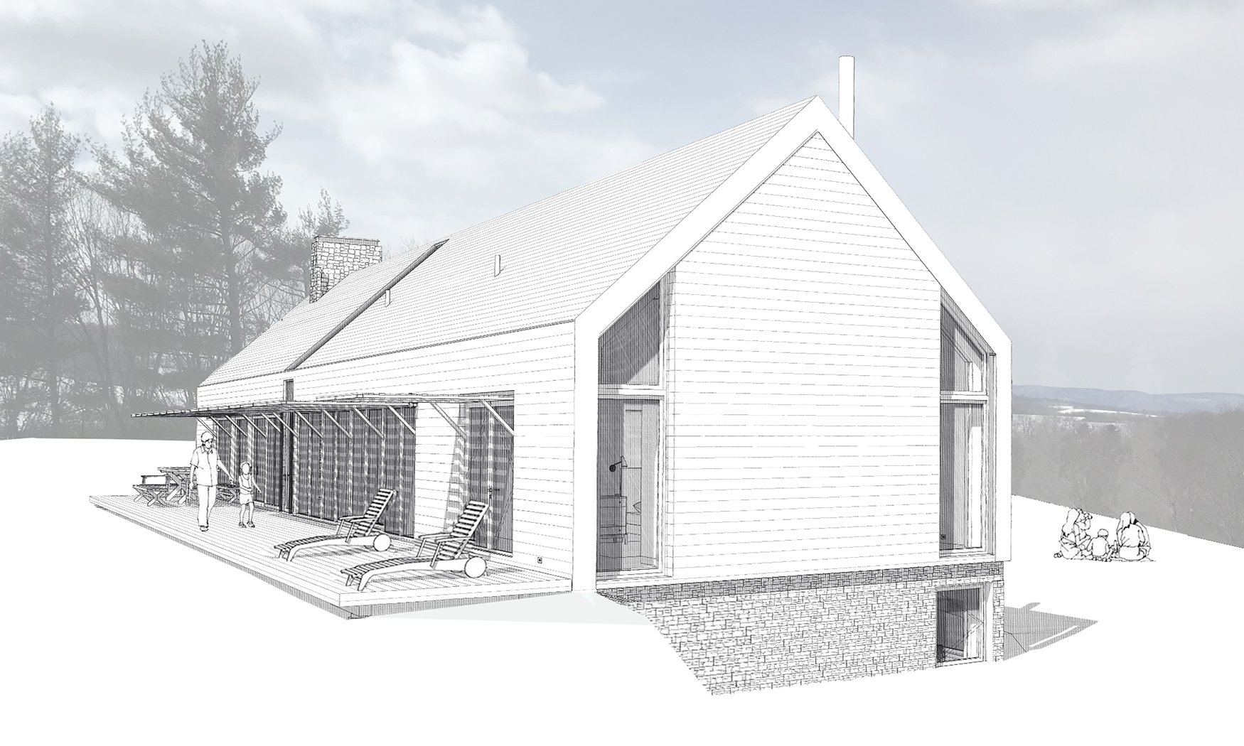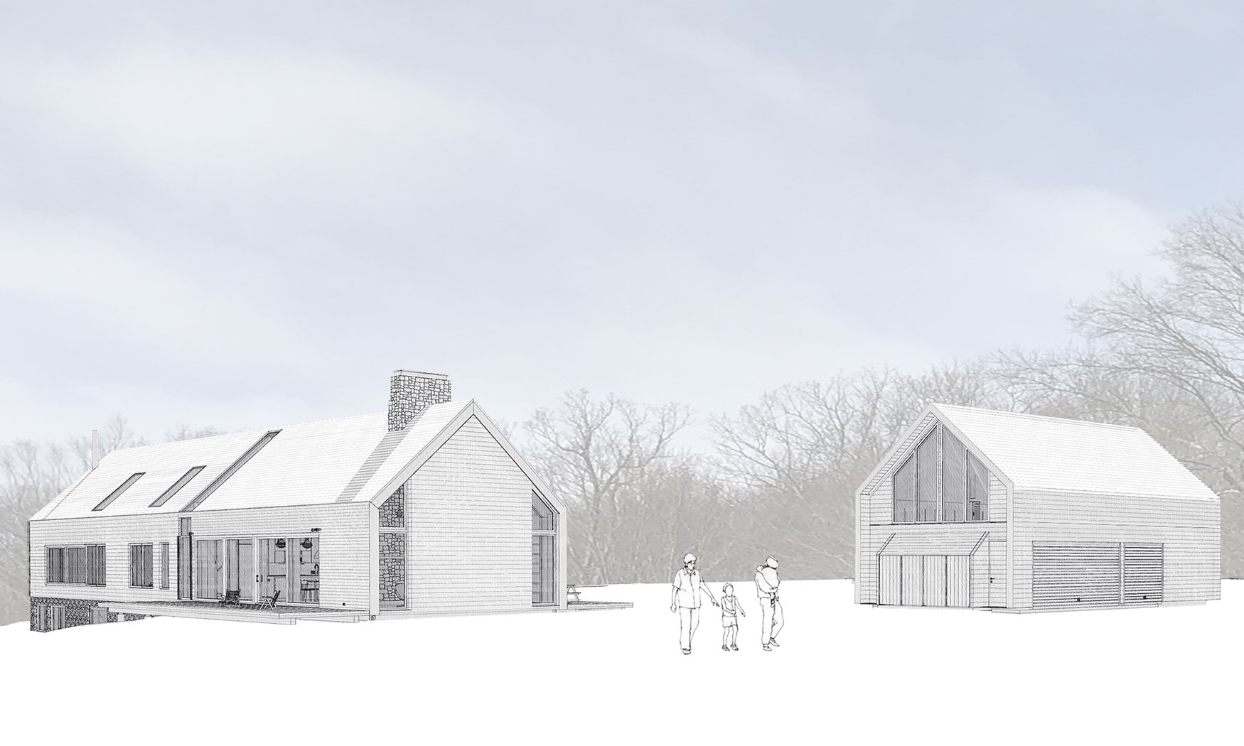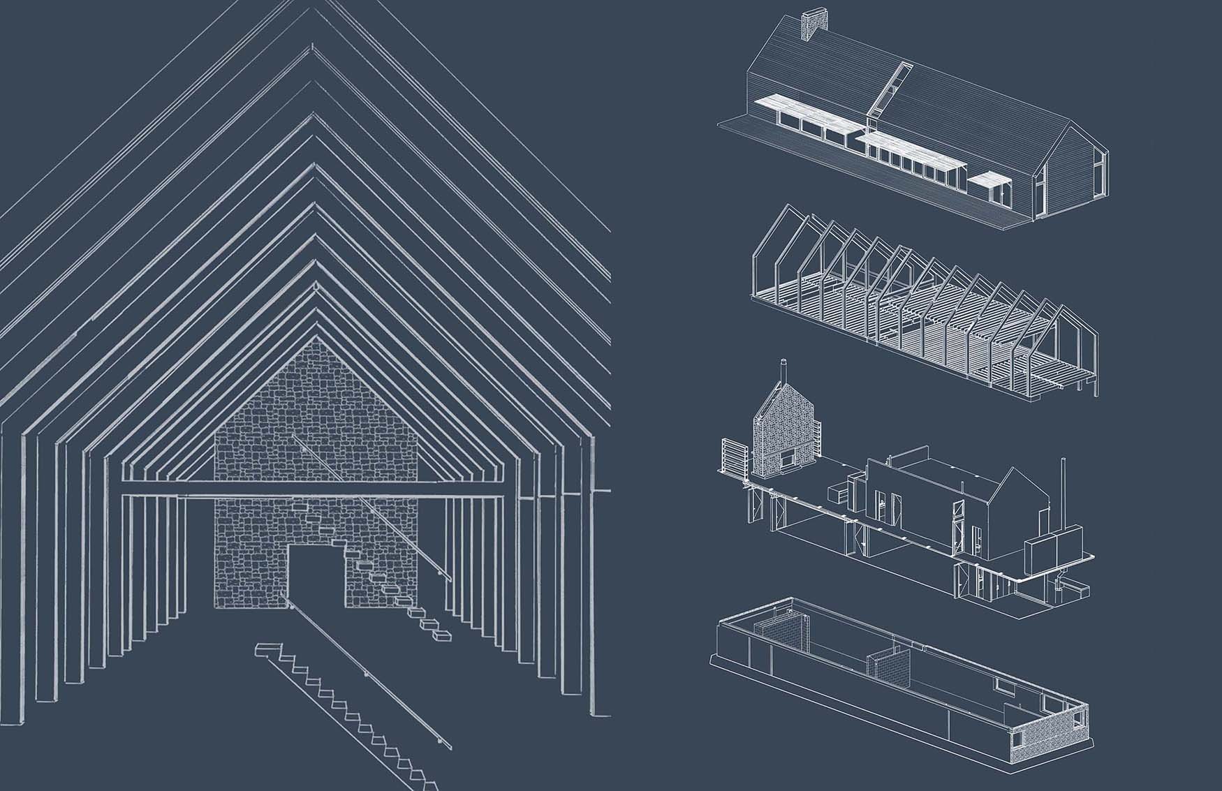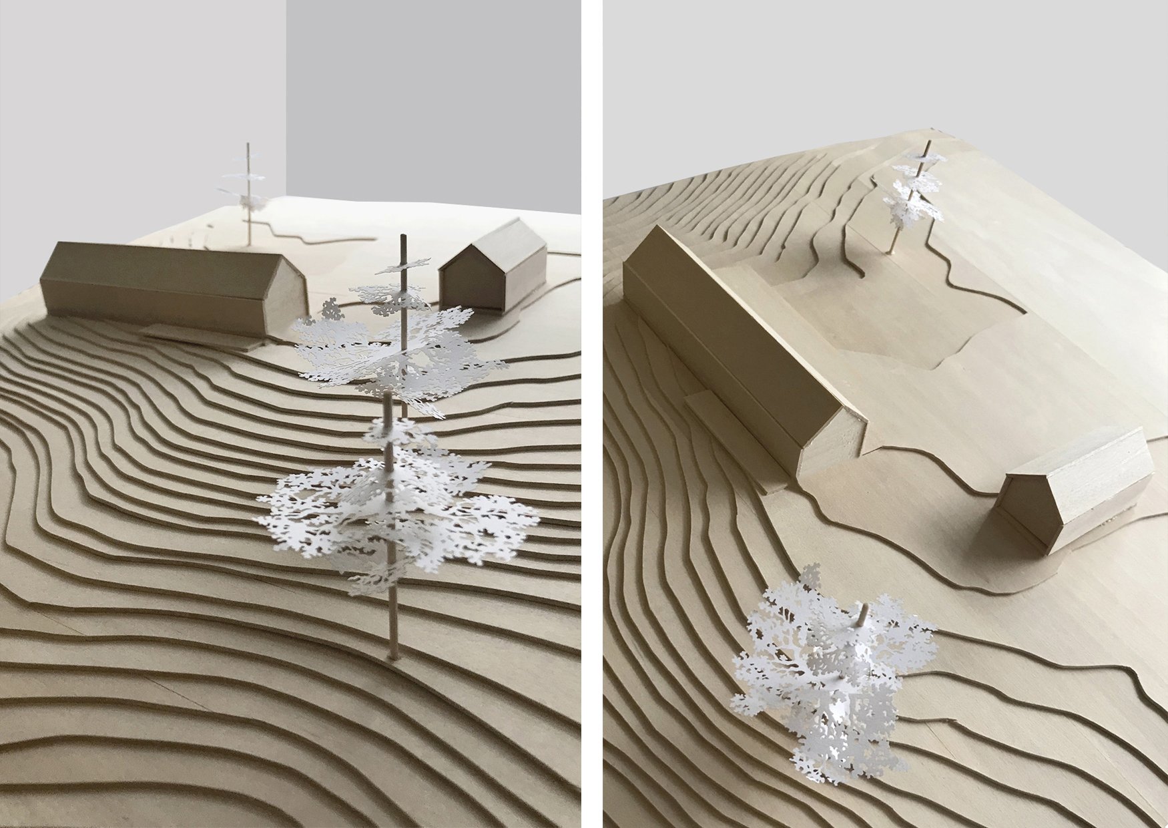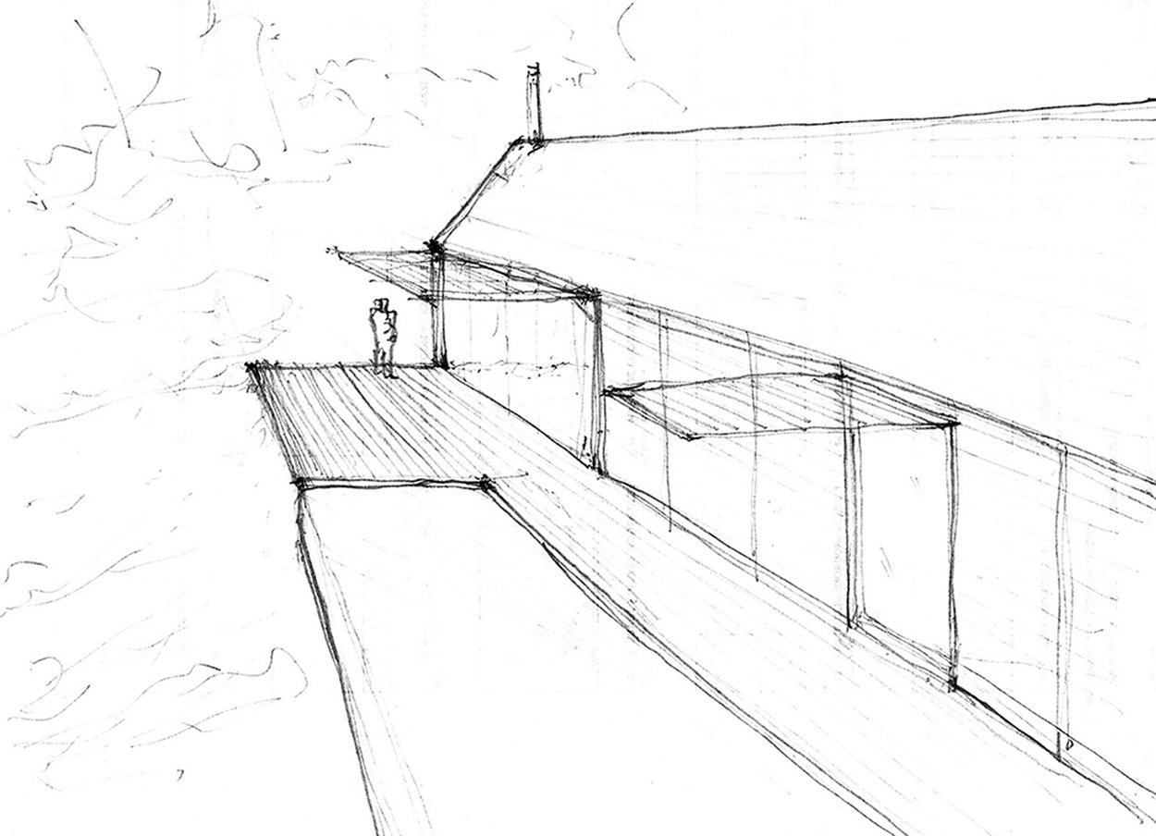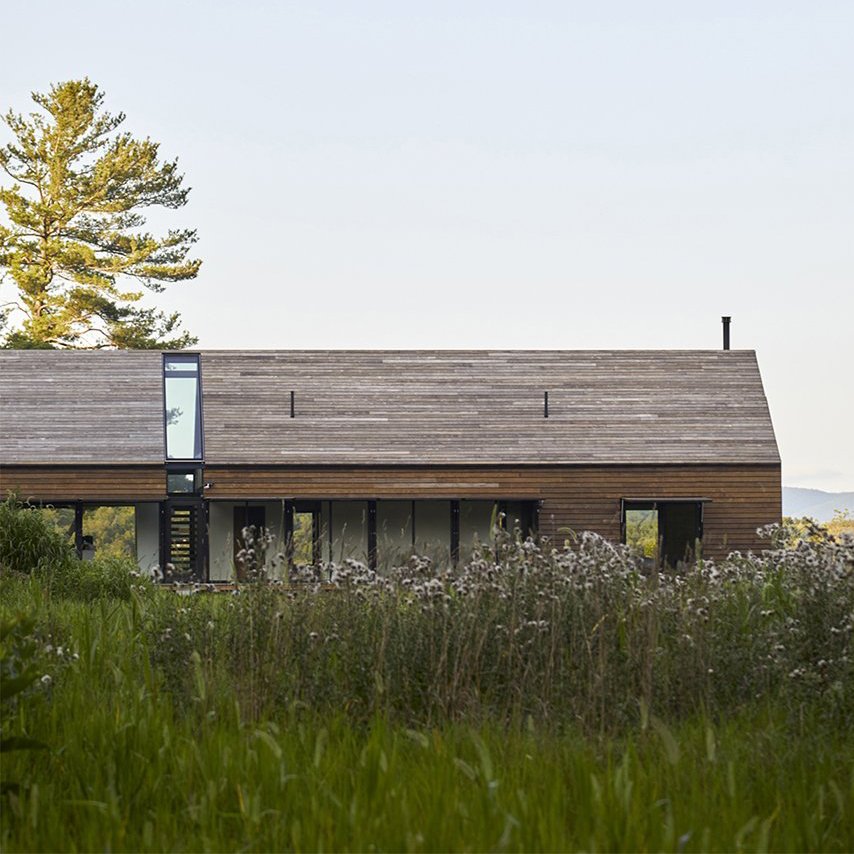
Silvernails - Columbia County NY
Award Winning 4 Bedroom, 5 bathroom, 3 Level new construction ground-up Single Family Residence atop a mountain ridge overlooking ranches, pastures, riverbends and hillsides of upstate New York on a pristine 120 acre property. Designed and built to Passive House standards, this stunning, light-filled residence is a modern take on the local, historic barns of the Hudson River Valley of upstate New York.
Local barn vernacular architecture informed the strong gable form, interior planning and overall massing. Barns also inspired the use of exposed structural framework, cathedral ceilings, loft spaces, large sliding glass barn-doors, natural stone to the basement walls, wood lining to the interiors, and wood cladding to exterior walls and roofing. Prefabricated, charred Douglas Fir structural frameworks were raised one-by-one from the horizontal and bolted upright. Much like the traditional community barn-raising events of the past, the entire timber structure of the home was raised in one day. The cladding to the entire exterior, including the decking and roofing is sustainably sourced plantation pine modified with bio-based liquid: exhibiting hardwood characteristics. This hi-tech natural wood is maintenance-free, unpainted, unstained, insect and mold resistant, dimensionally stable and even warrantied for 30 years. It was applied as a rainscreen to all outside walls and also covers the roofs, using a unique, innovative clip system atop the standing seams of the metal roof sheeting – a first for a private home in North America.
Completed 2018. All Renderings and Drawings by Amalgam Studio. Photography by Oliver Mint.







