
Mountain House Interiors - Columbia County, NY
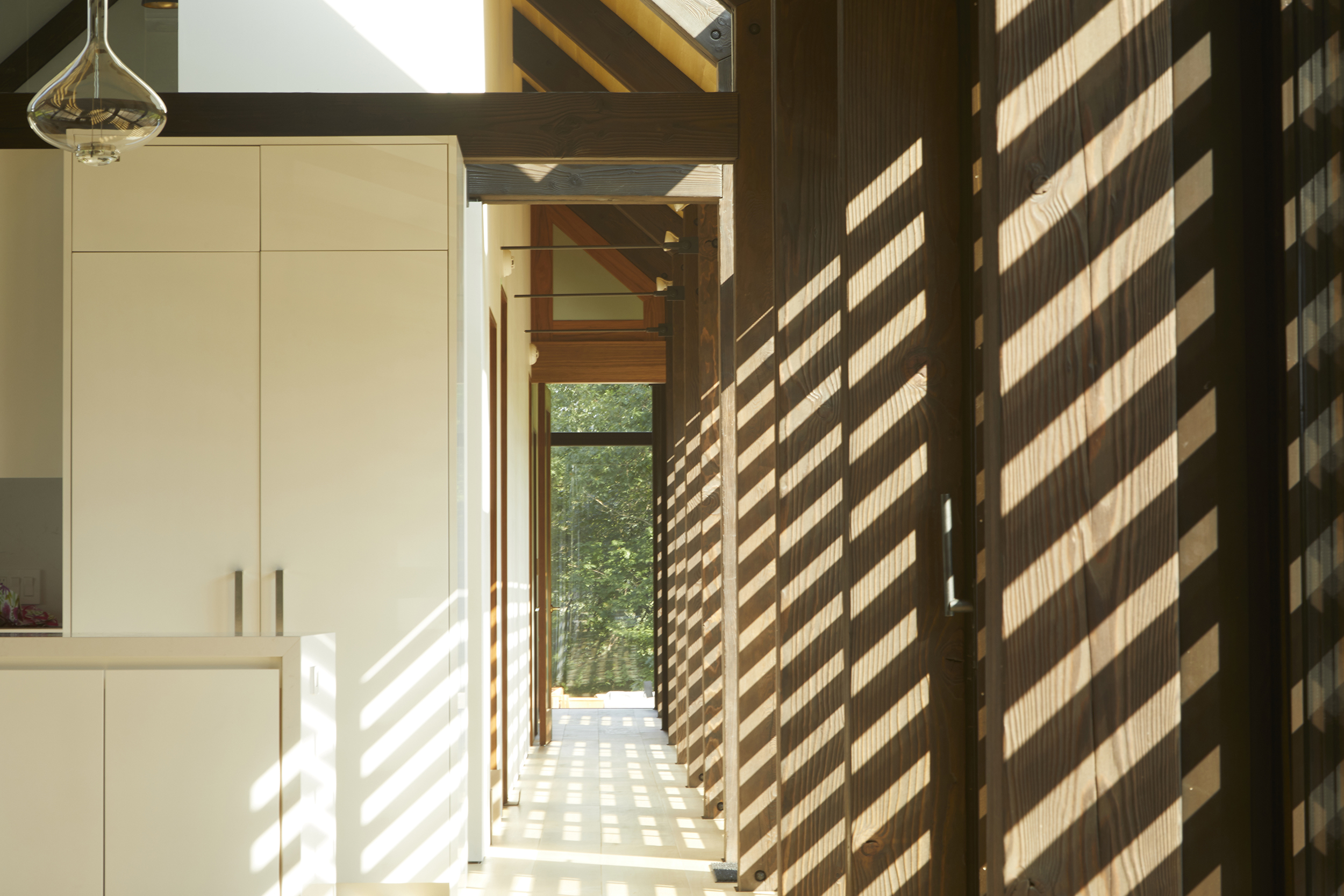
A sun-filled south-facing corridor travels the length of the bedroom wing, acts as a galleria and captures poetic shadowplay throughout the day
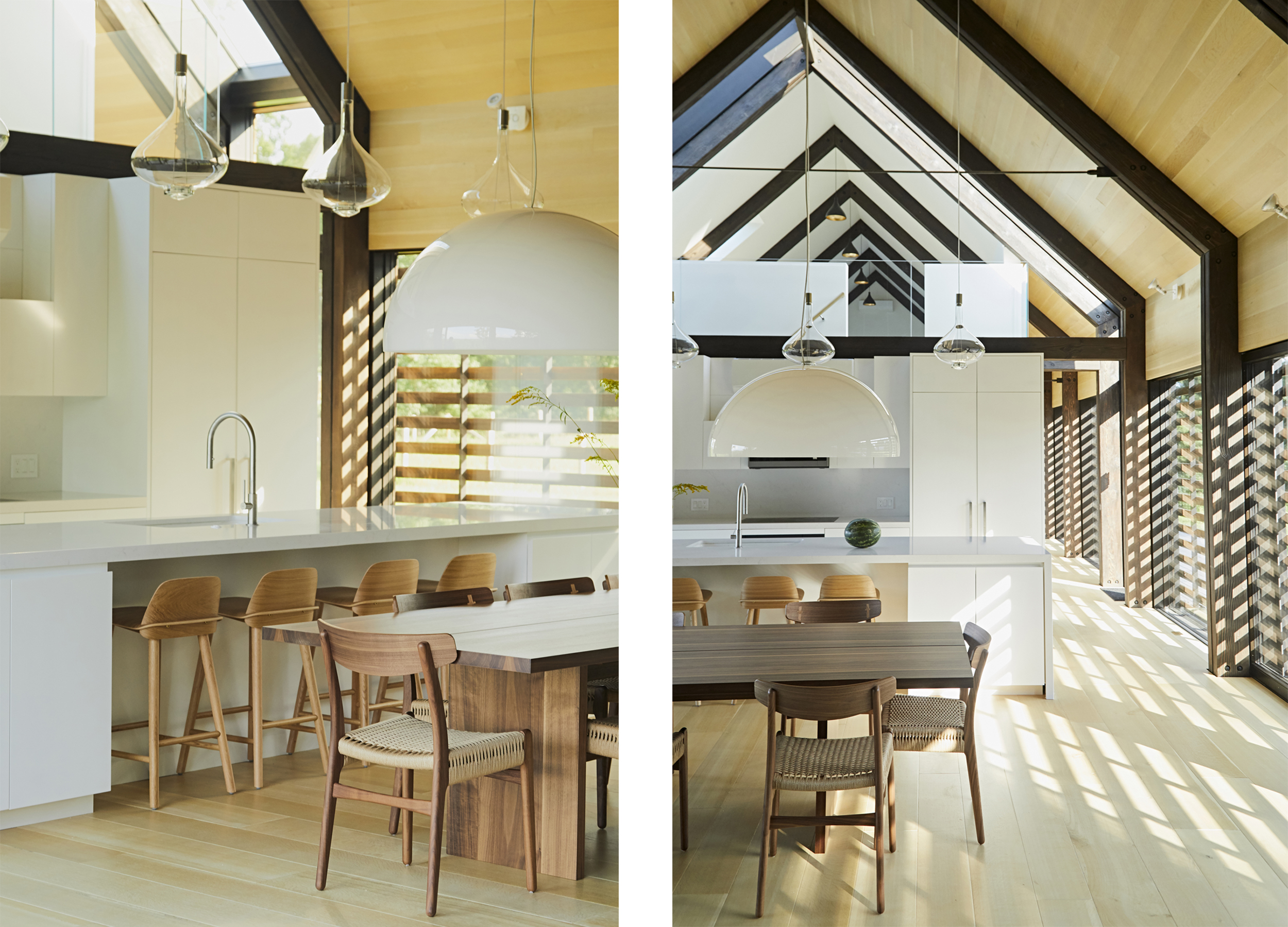
The Great Room merges the kitchen, breakfast bar, dining, living, and lounge into one dramatic, barn-like, light-filled, double height cathedral ceilinged space.
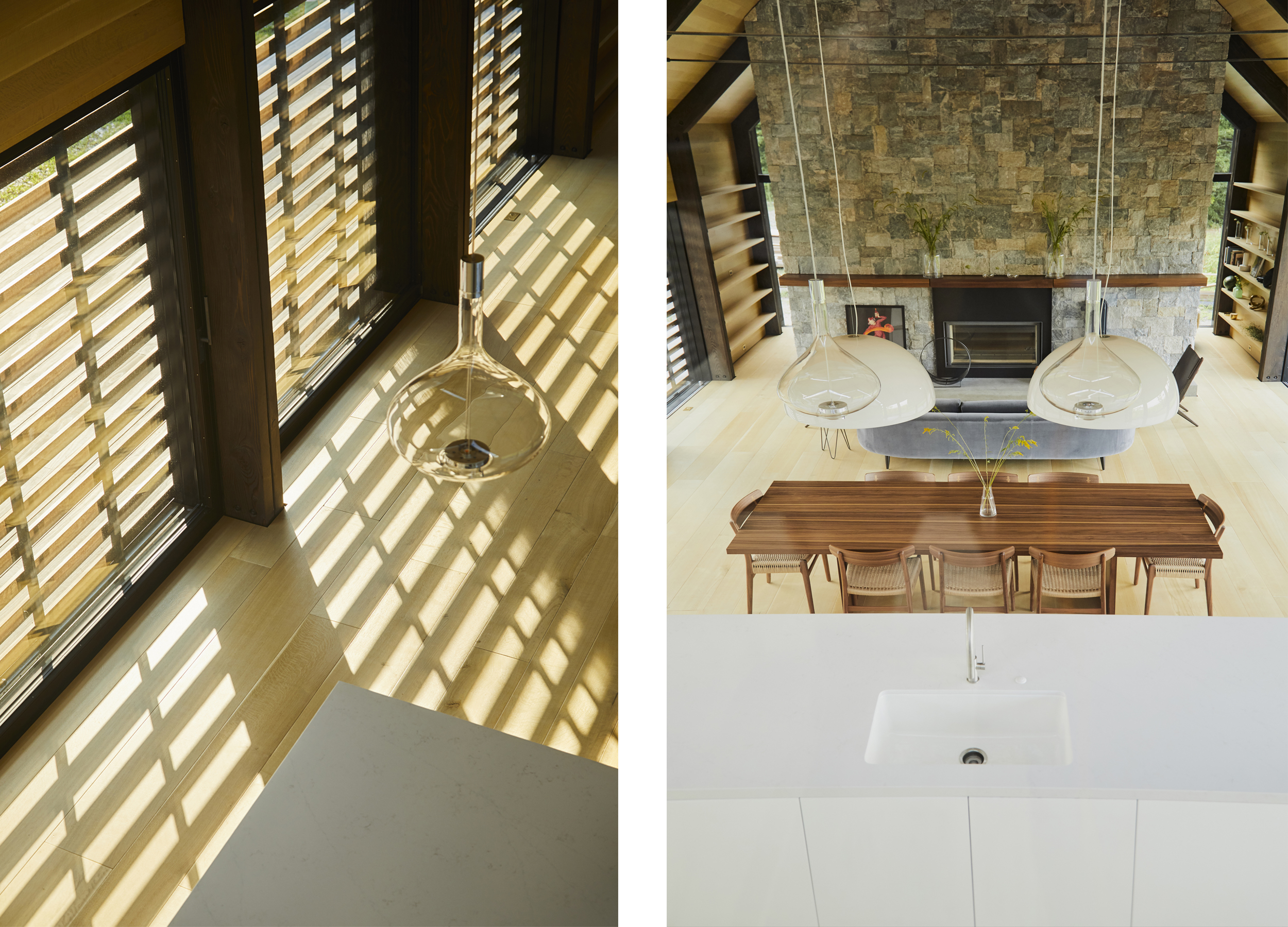
Operable sunshading and a local-stone chimney hearth are features of the living areas.
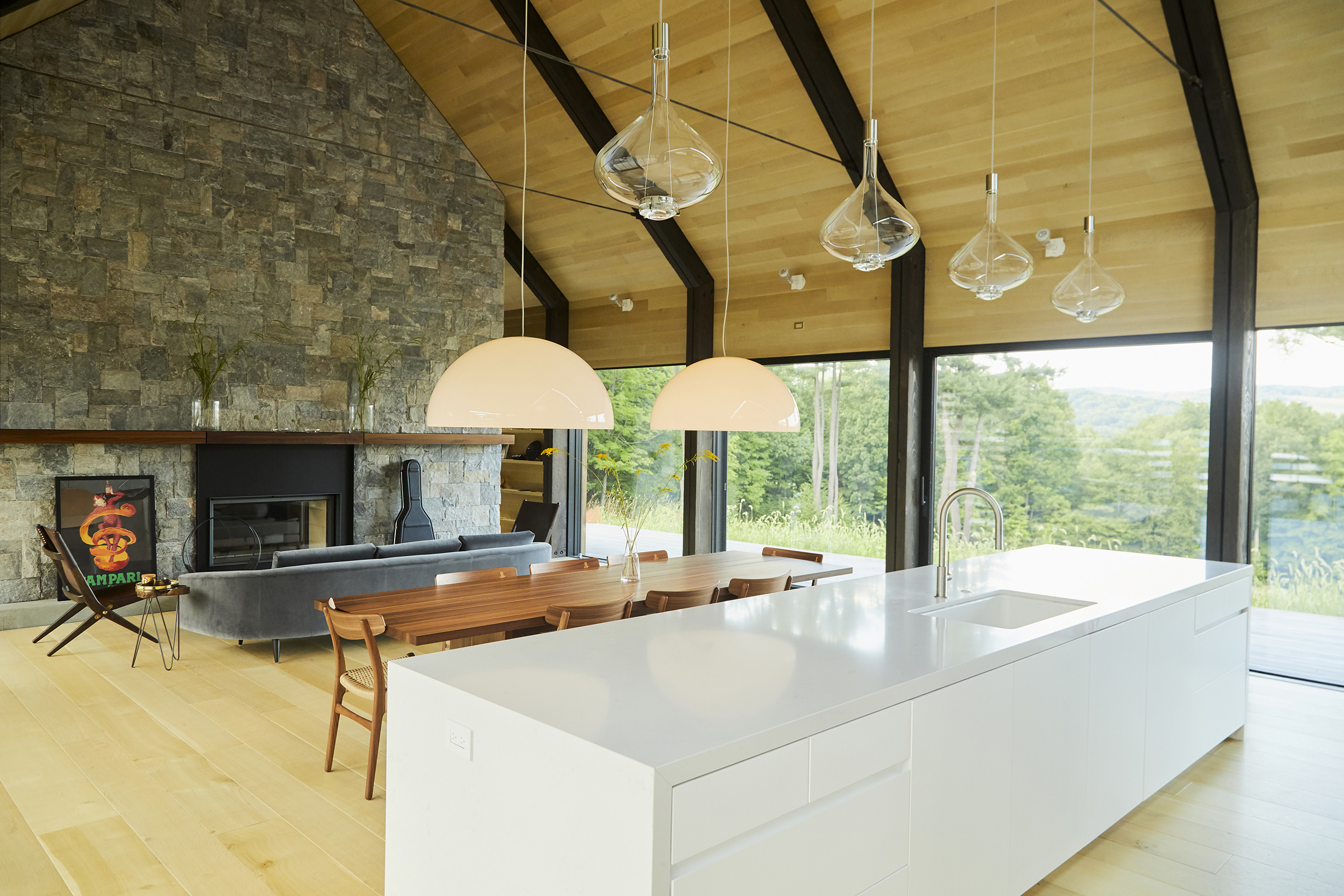
The open Living space has large 8ft x 8ft sliding doors to both the north and south facing decks.
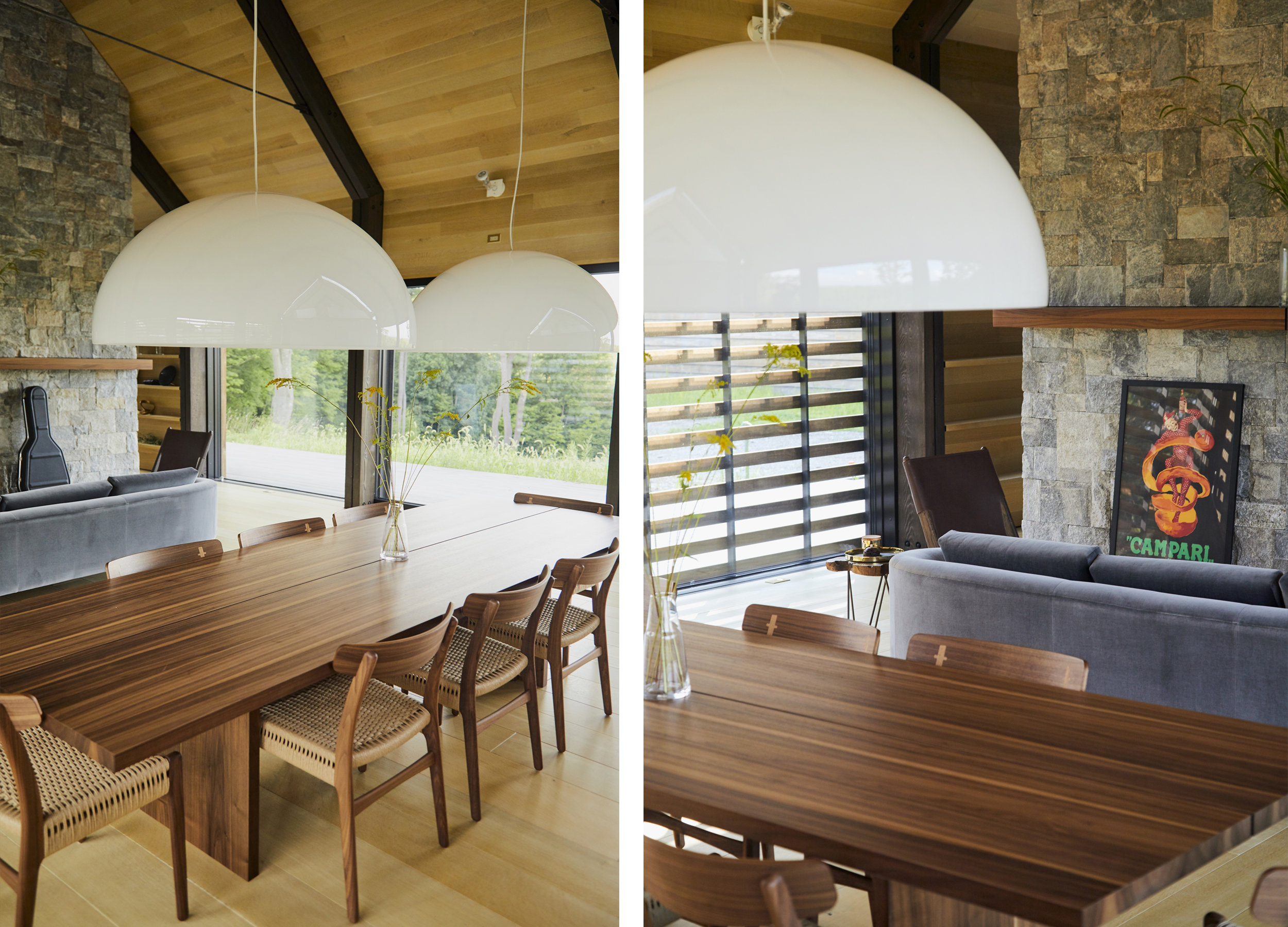
Two classic European pendants hang over the walnut dining table.
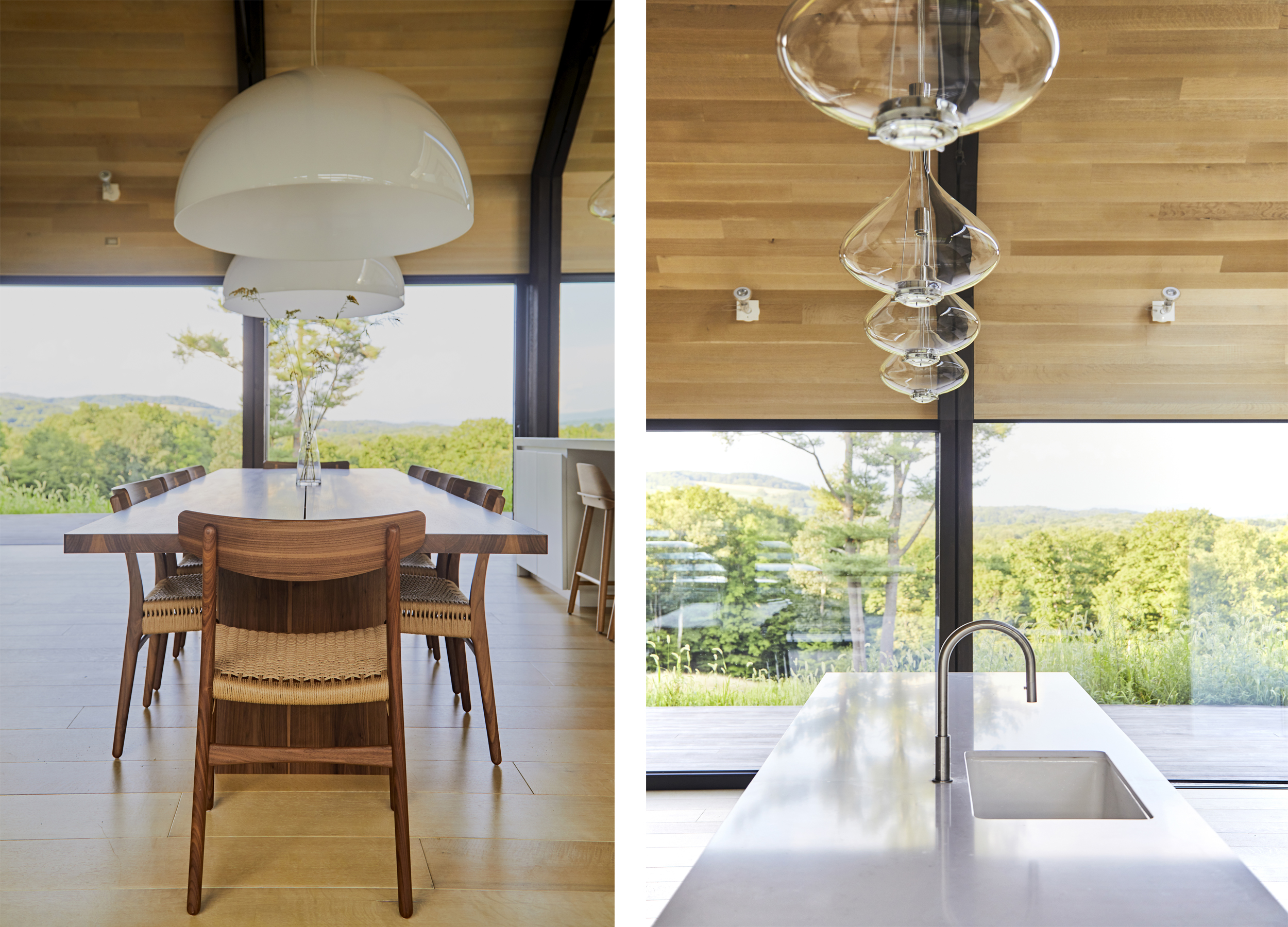
Pendants were carefully chosen and located in the large double-height living space to create functionally useful and beautiful symmetry lighting.
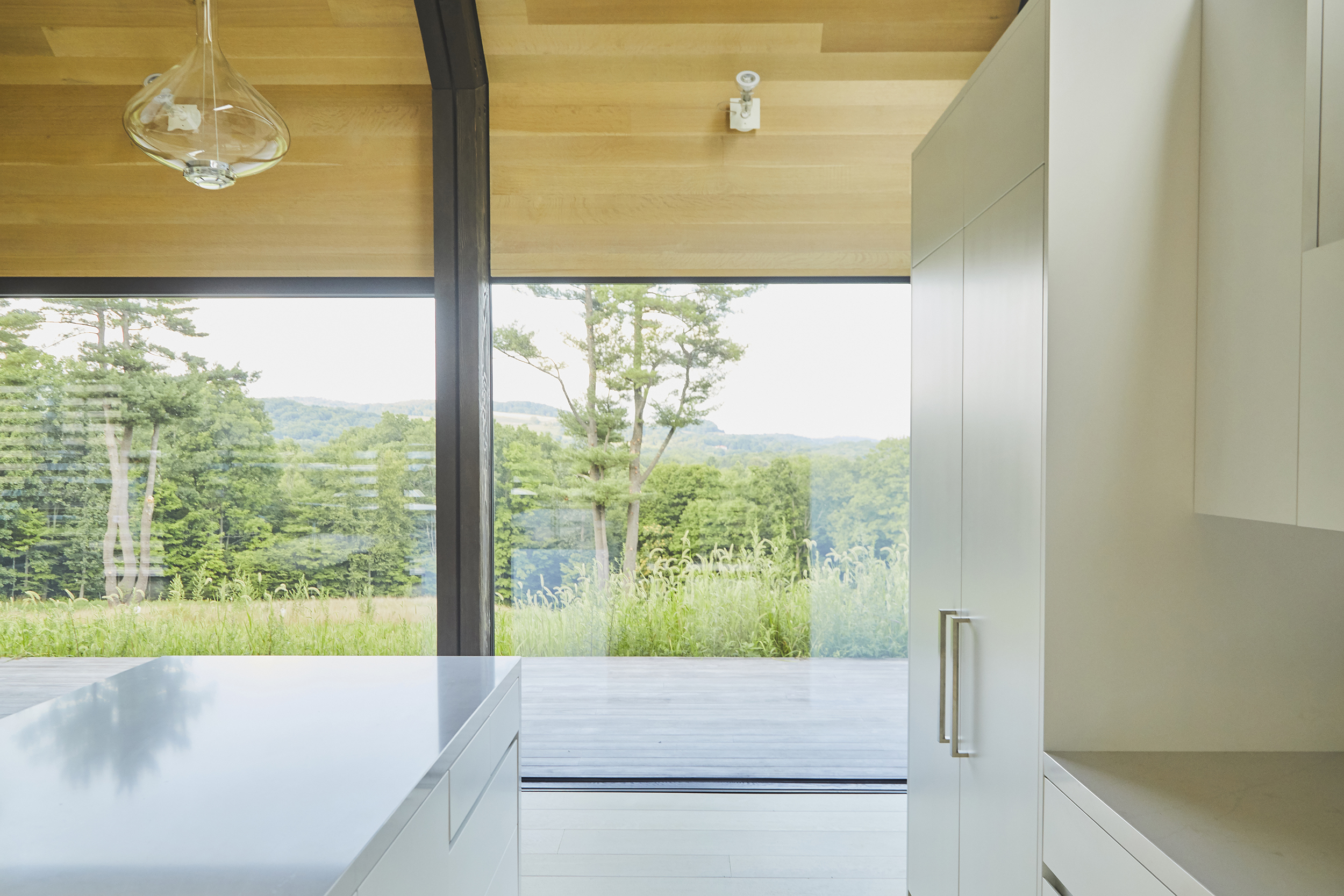
Direct access from the kitchen to both north and south decks help create indoor/outdoor connections.
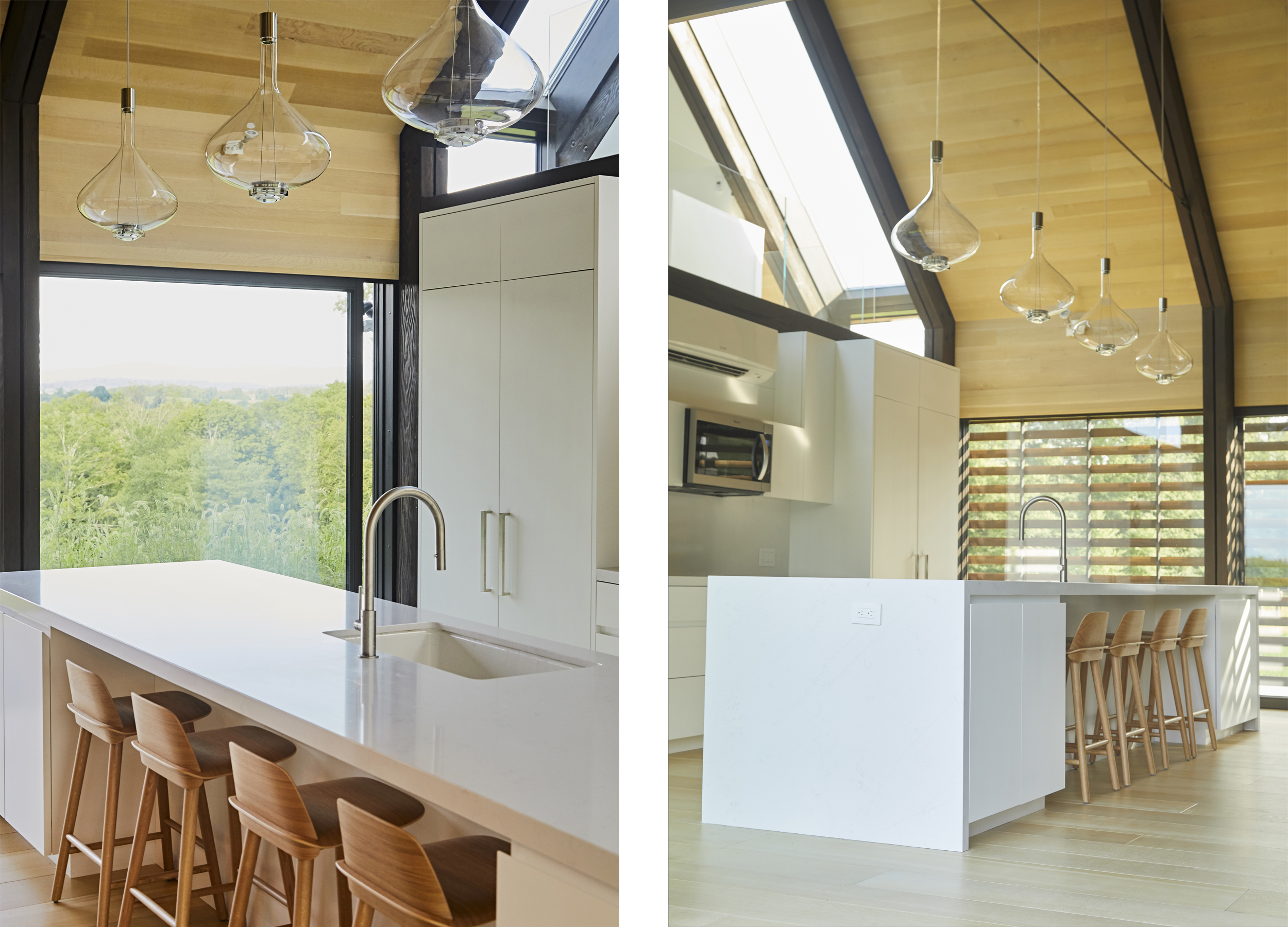
The kitchen's focal point is a 16ft long floating island counter with waterfall which acts as a breakfast bar, storage and
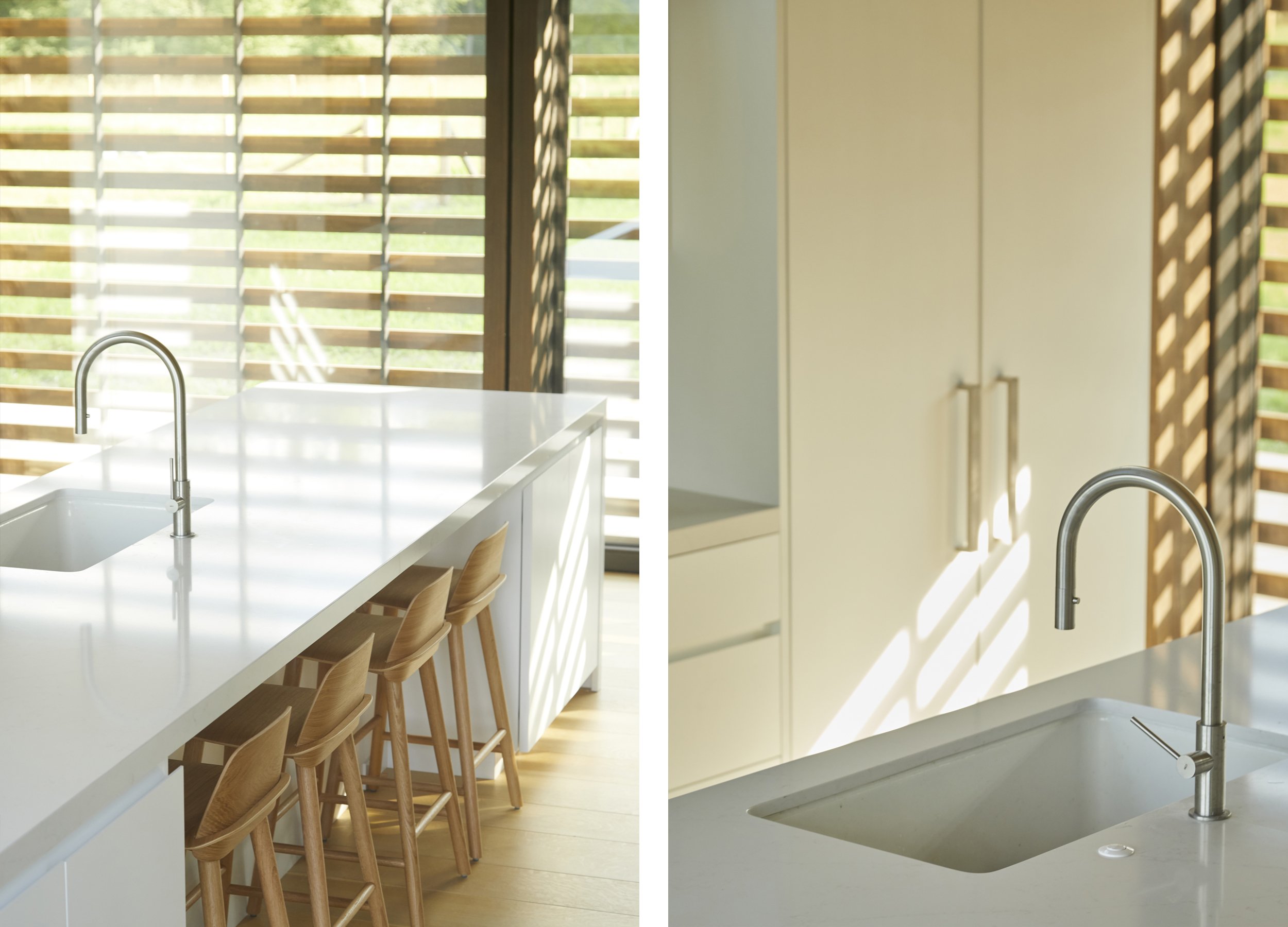
The custom-designed kitchen uses energy efficient European Appliances and water saving fixtures
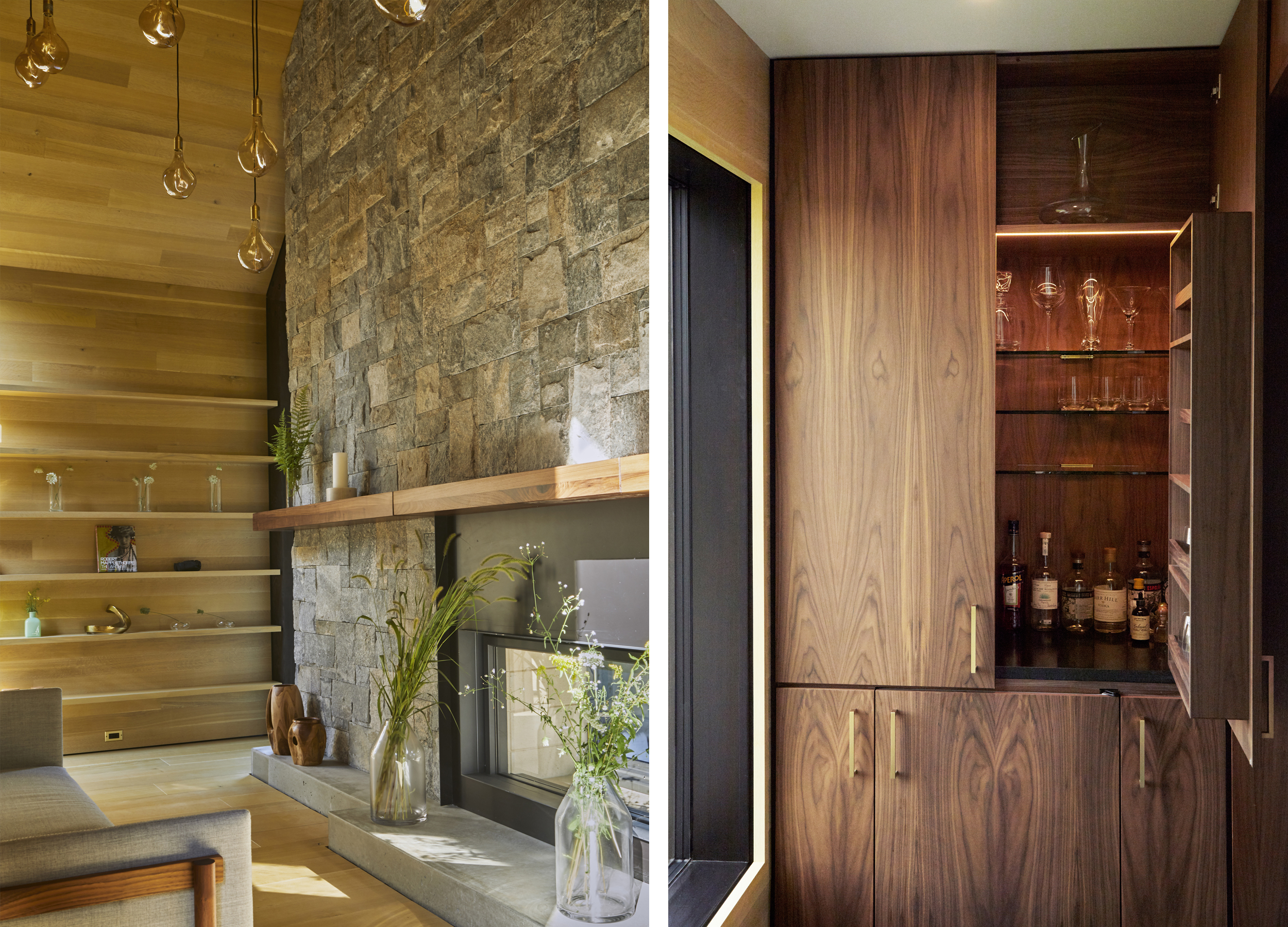
A hidden den and a hidden bar provide for late-night entertainment
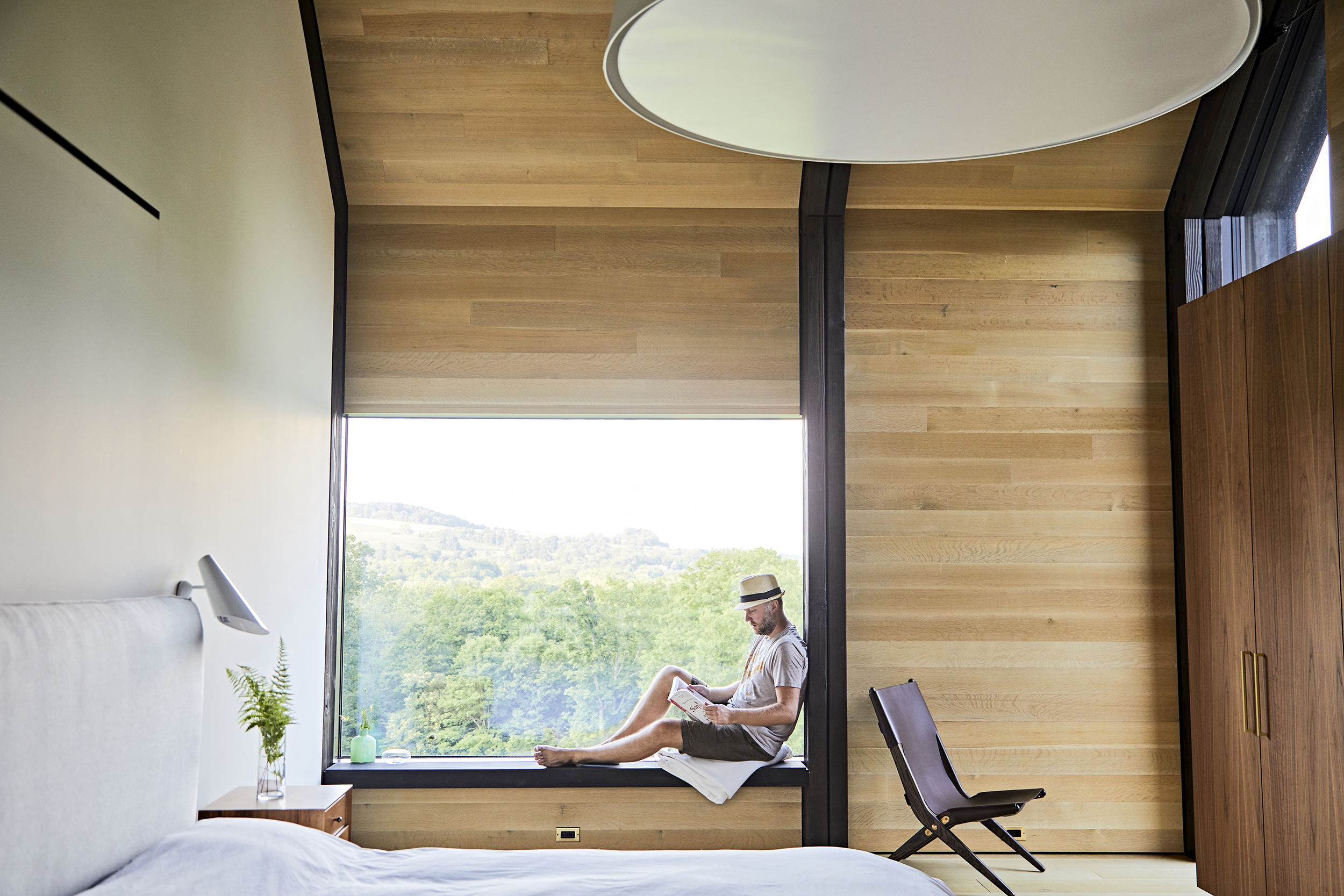
All Bedrooms feature window seats looking north towards the mountains, for reading and quiet contemplation
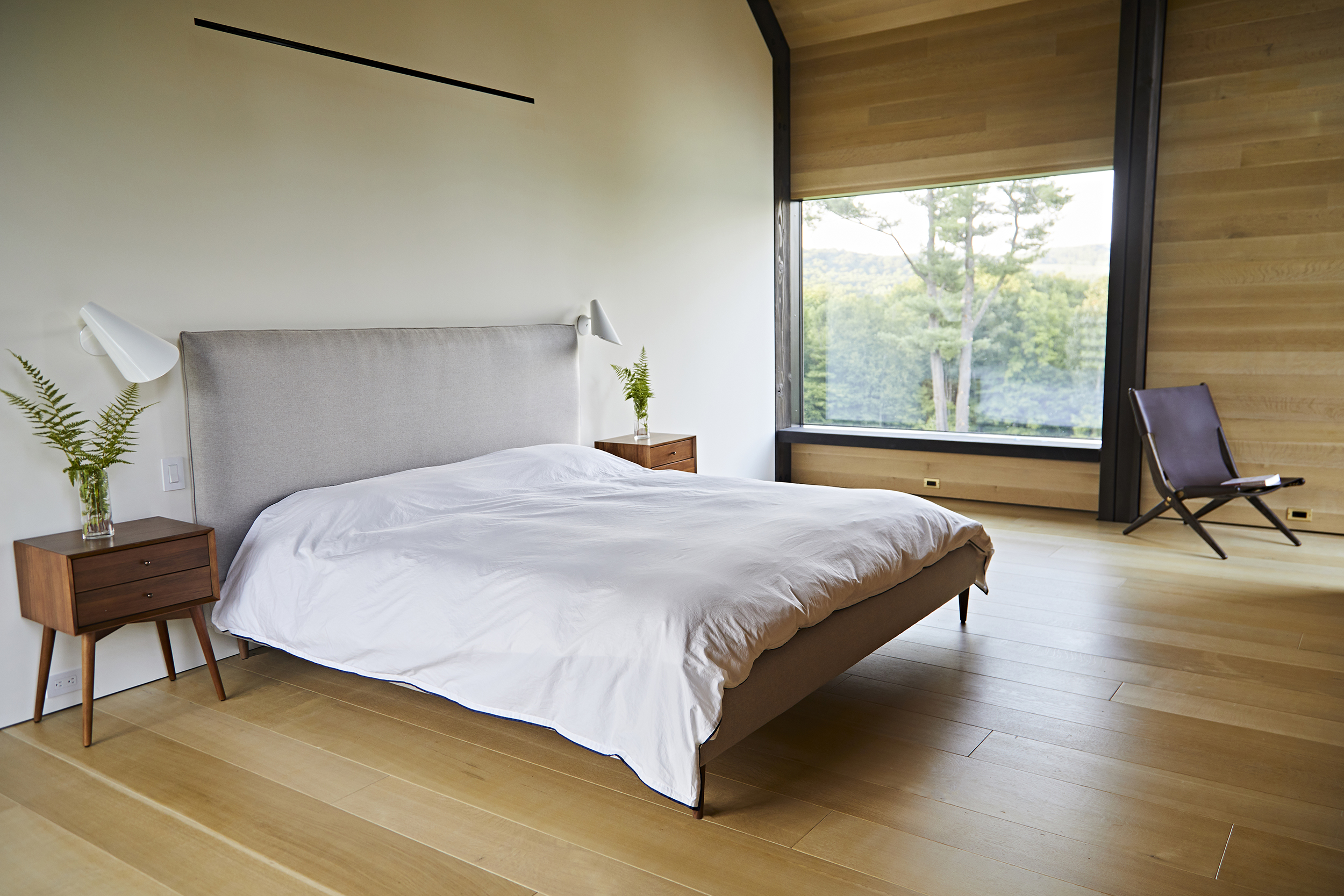
Natural White oak was used as flooring, wall linings and ceiling linings throughout the entire ground level of the barn-like residence
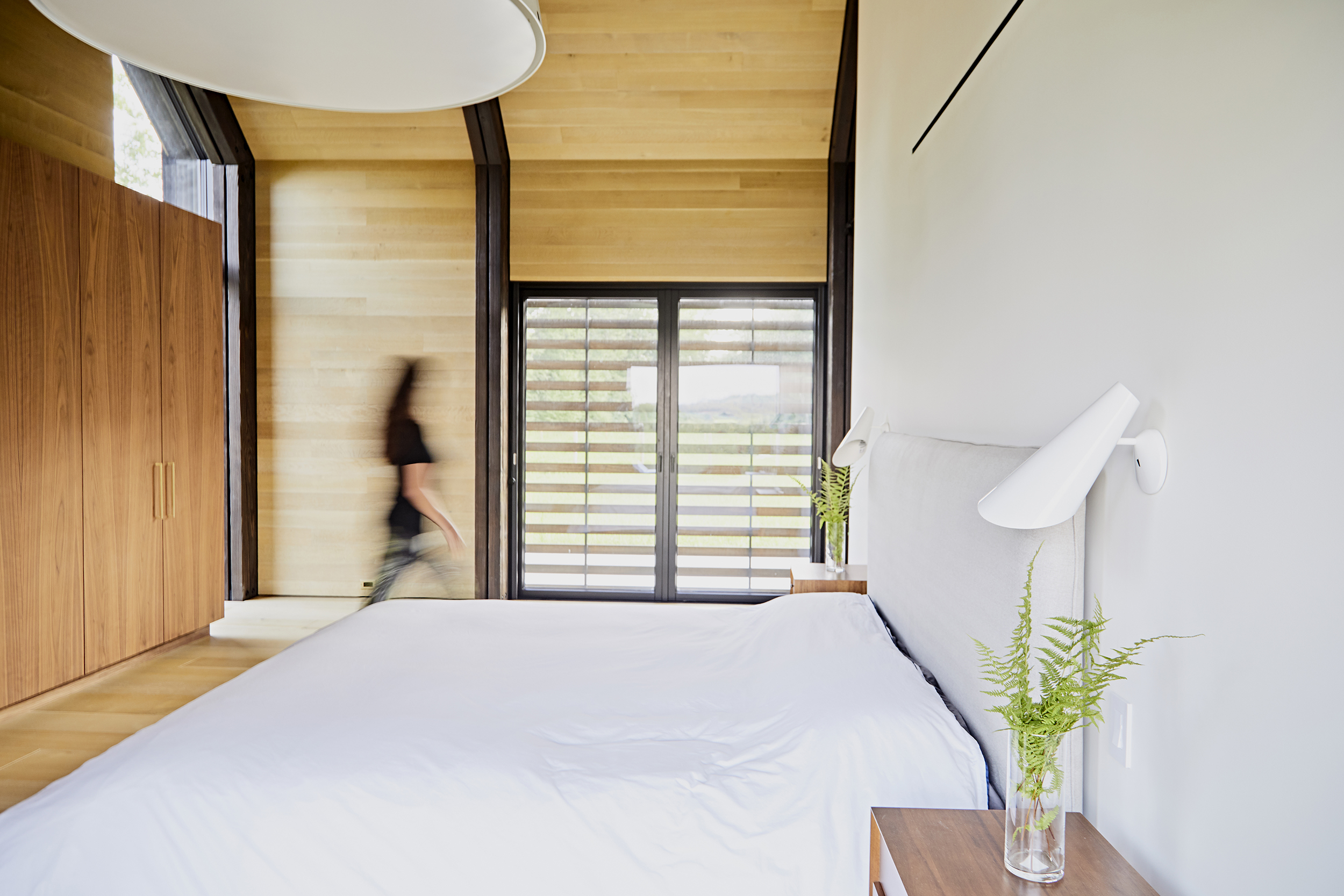
French Doors of the Master Bedroom Suite lead directly out to the garden and decking to the south
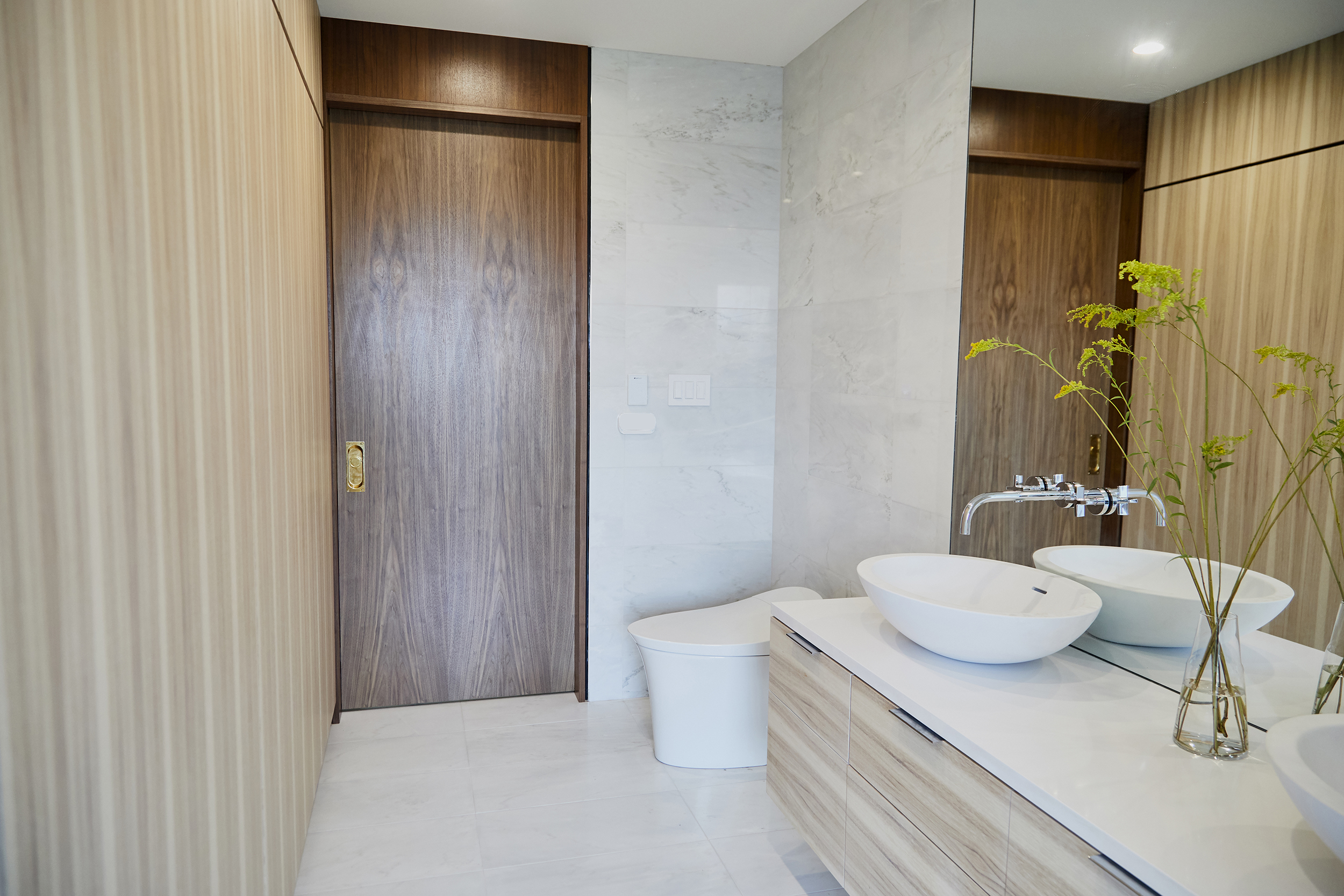
Local materials were selected throughout the house interior, here in the master ensuite pecan/hickory was chosen for the vanity and domestically quarried white marble for floors and walls
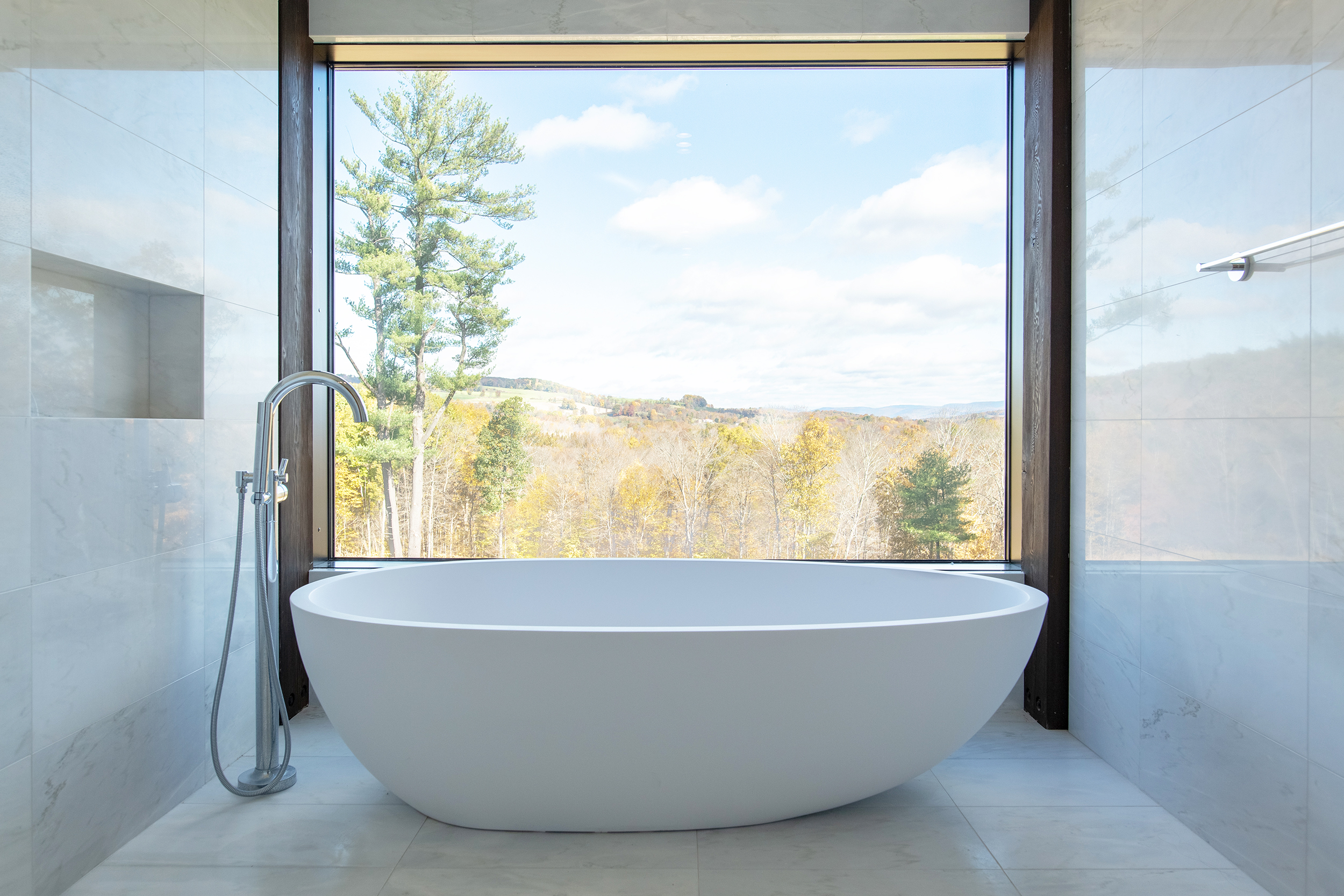
The soaking tub of the master ensuite is framed by a picture window looking out of the rural landscape towards distant mountains
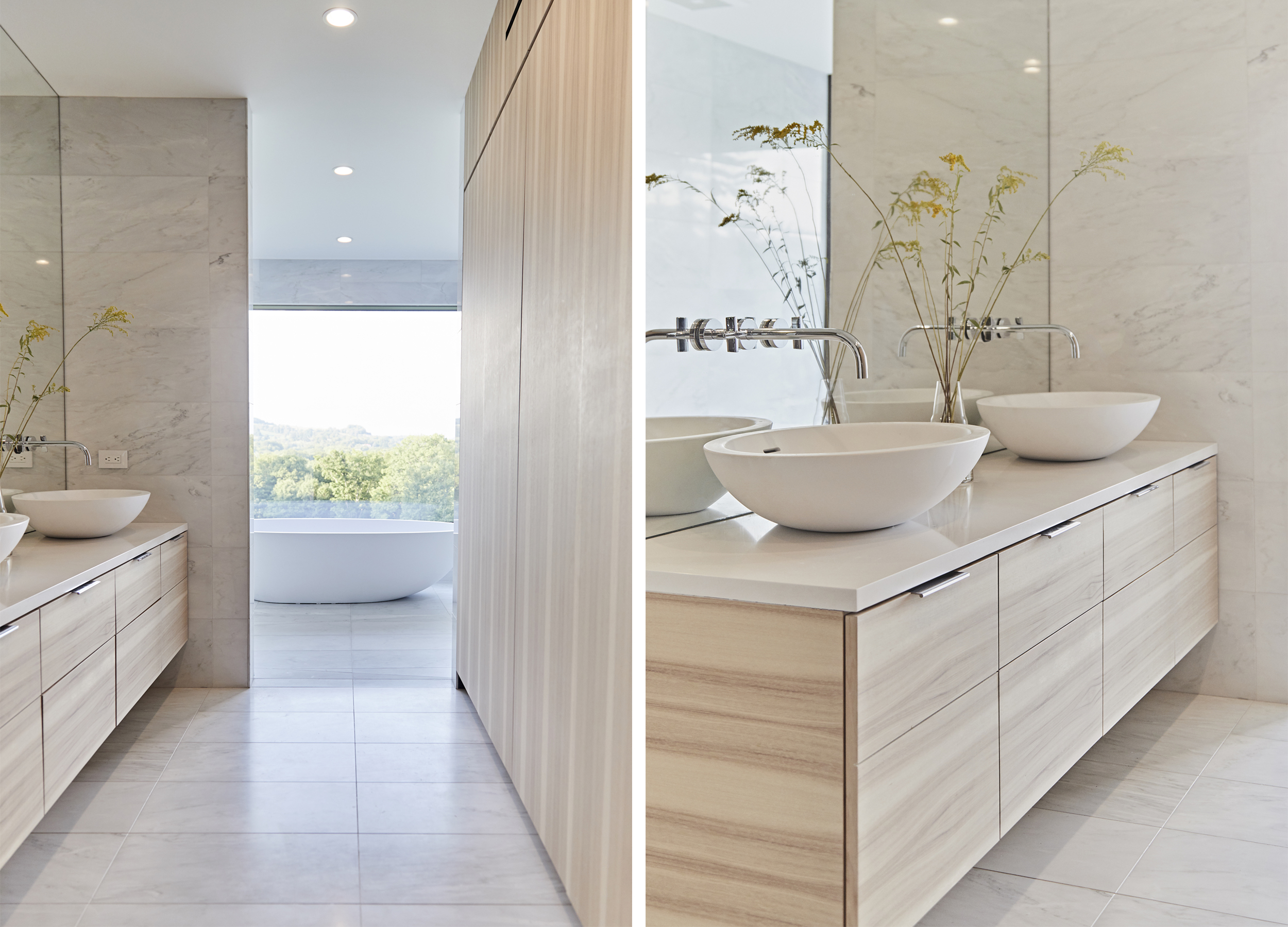
Local materials were selected throughout the house interior, here in the master ensuite pecan/hickory was chosen for the vanity and domestically quarried white marble for floors and walls

Hickory, Walnut, white marble and white countertops keep the master ensuite simple, clean and uncluttered
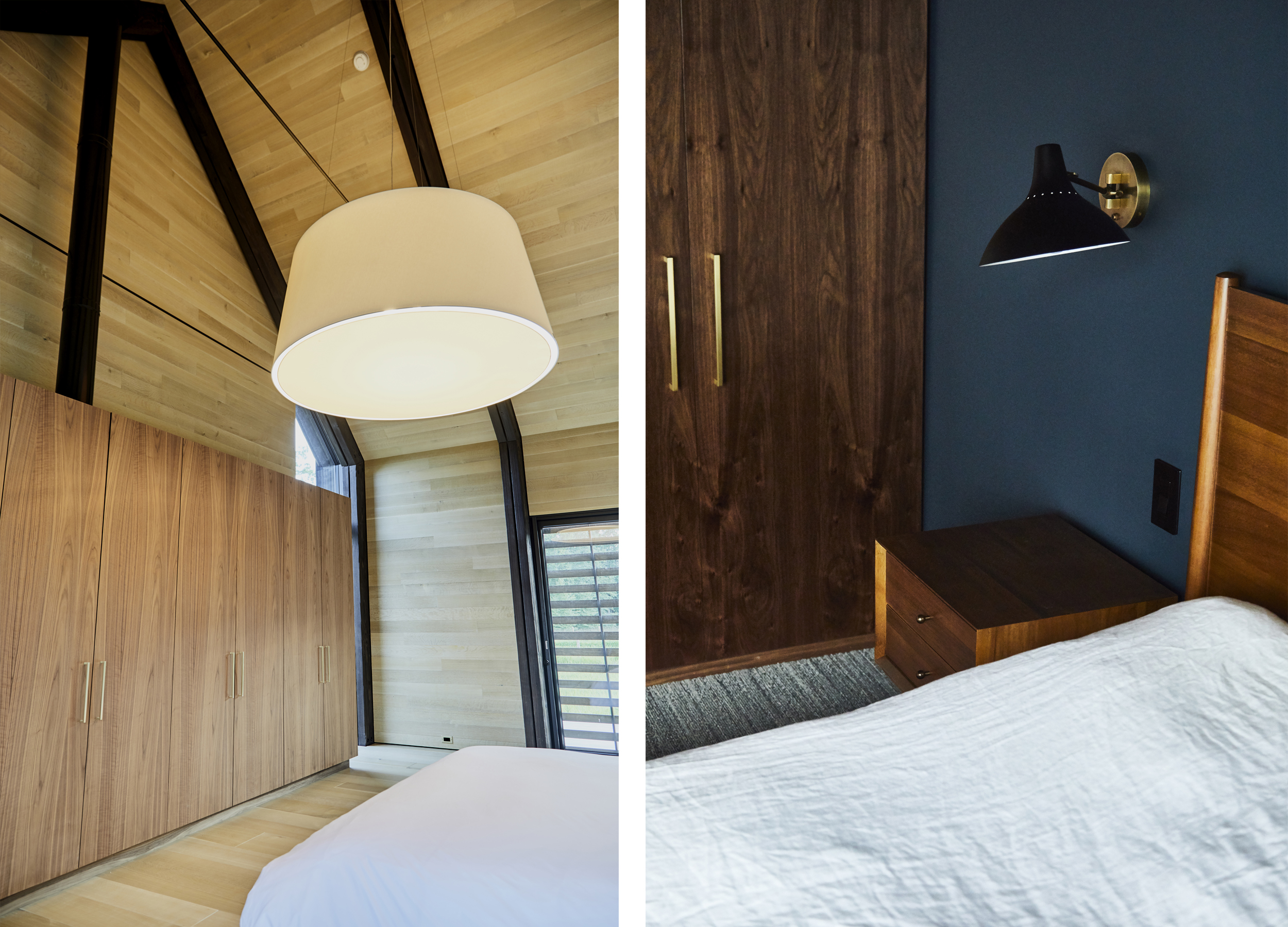
careful and considerate light selection heighten bedroom feature walls and cathedral ceilings
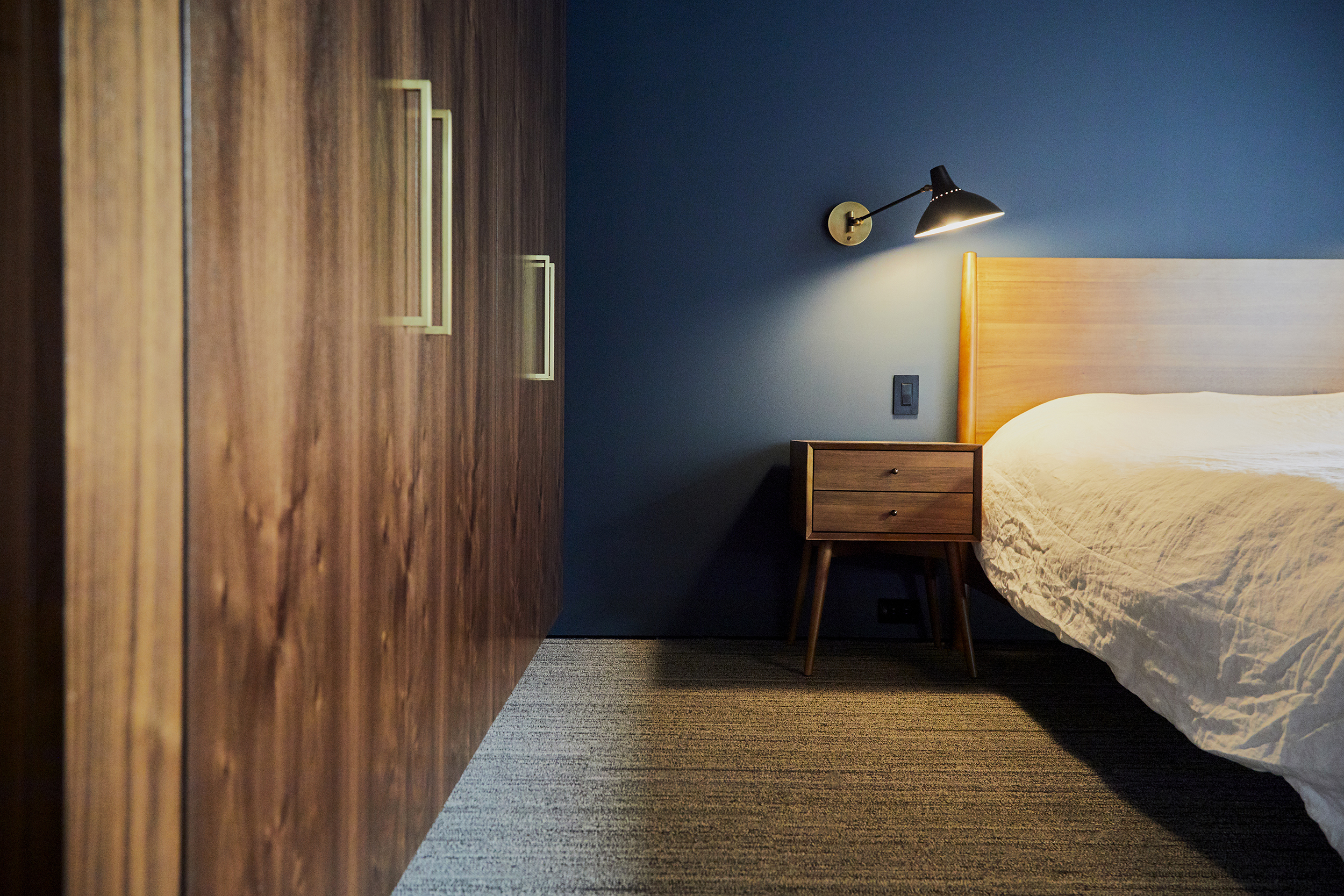
We went with crowd favorite 'Hague Blue' for the downstairs guest bedroom feature wall
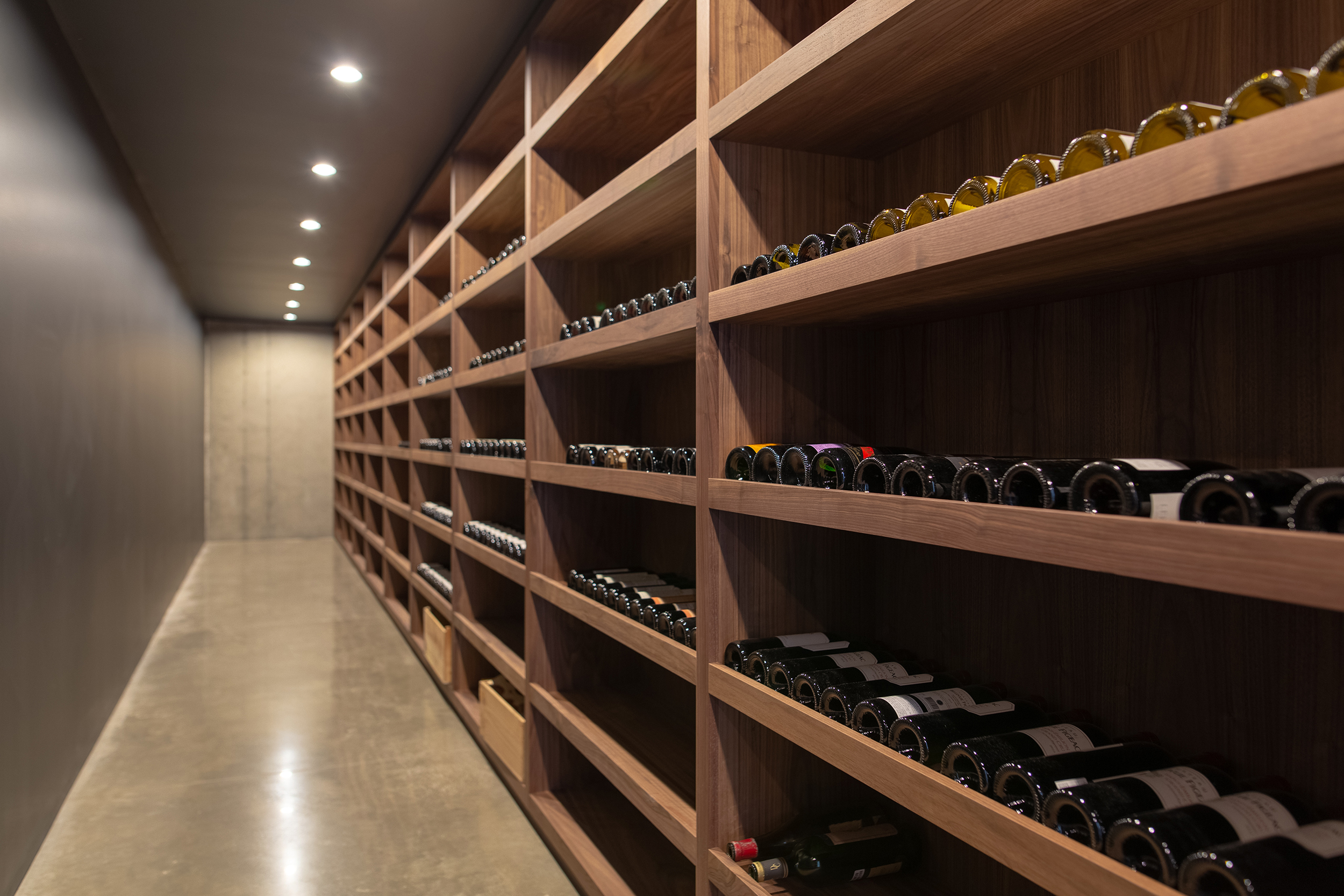
The basement wine cellar was designed to be passively cooled year-round. Custom walnut shelving warmed the minimal palette of polished concrete and soot black
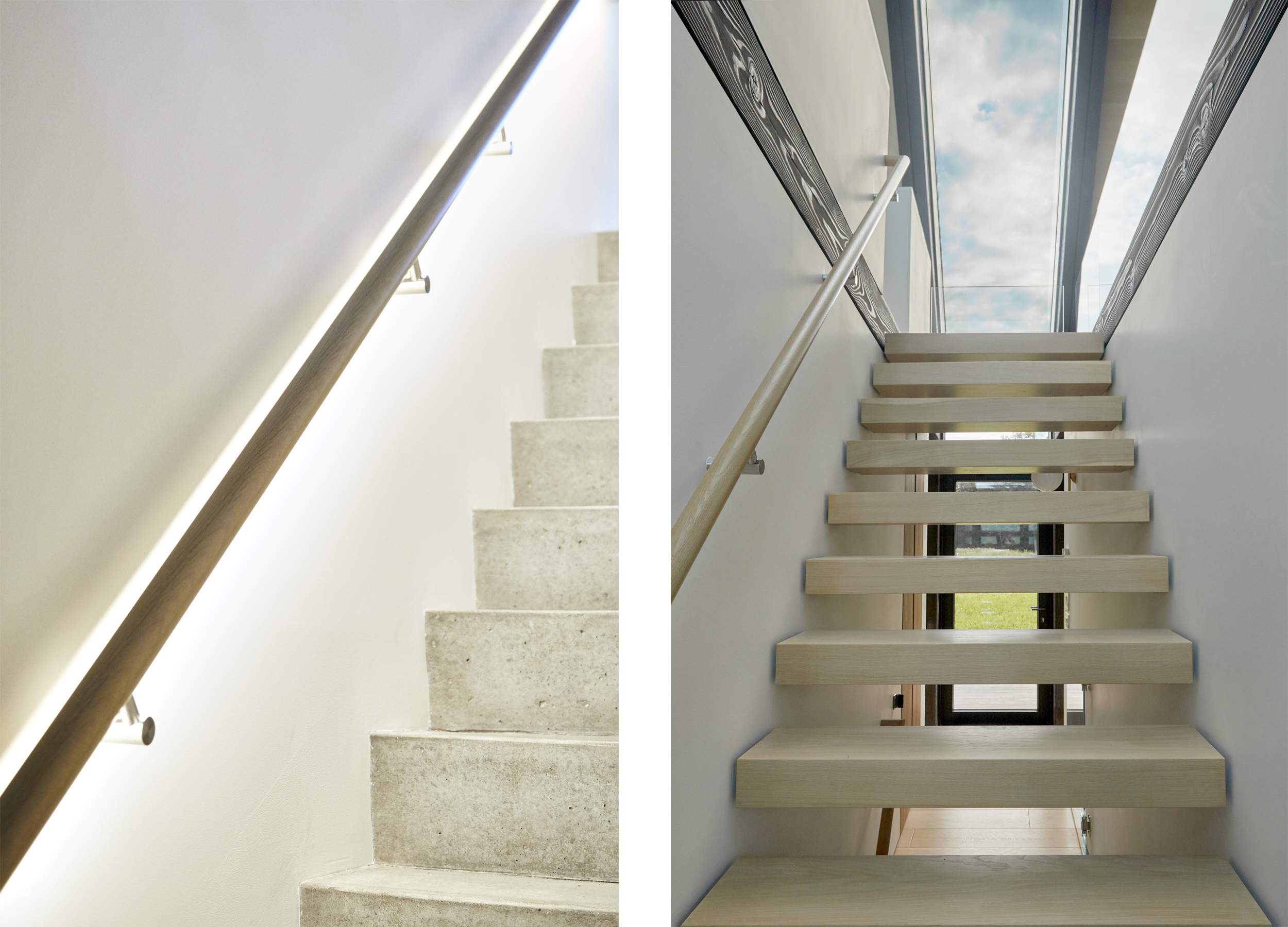
The stairway divides the house into two, the skylight above brings light through the floating treads down into the basement
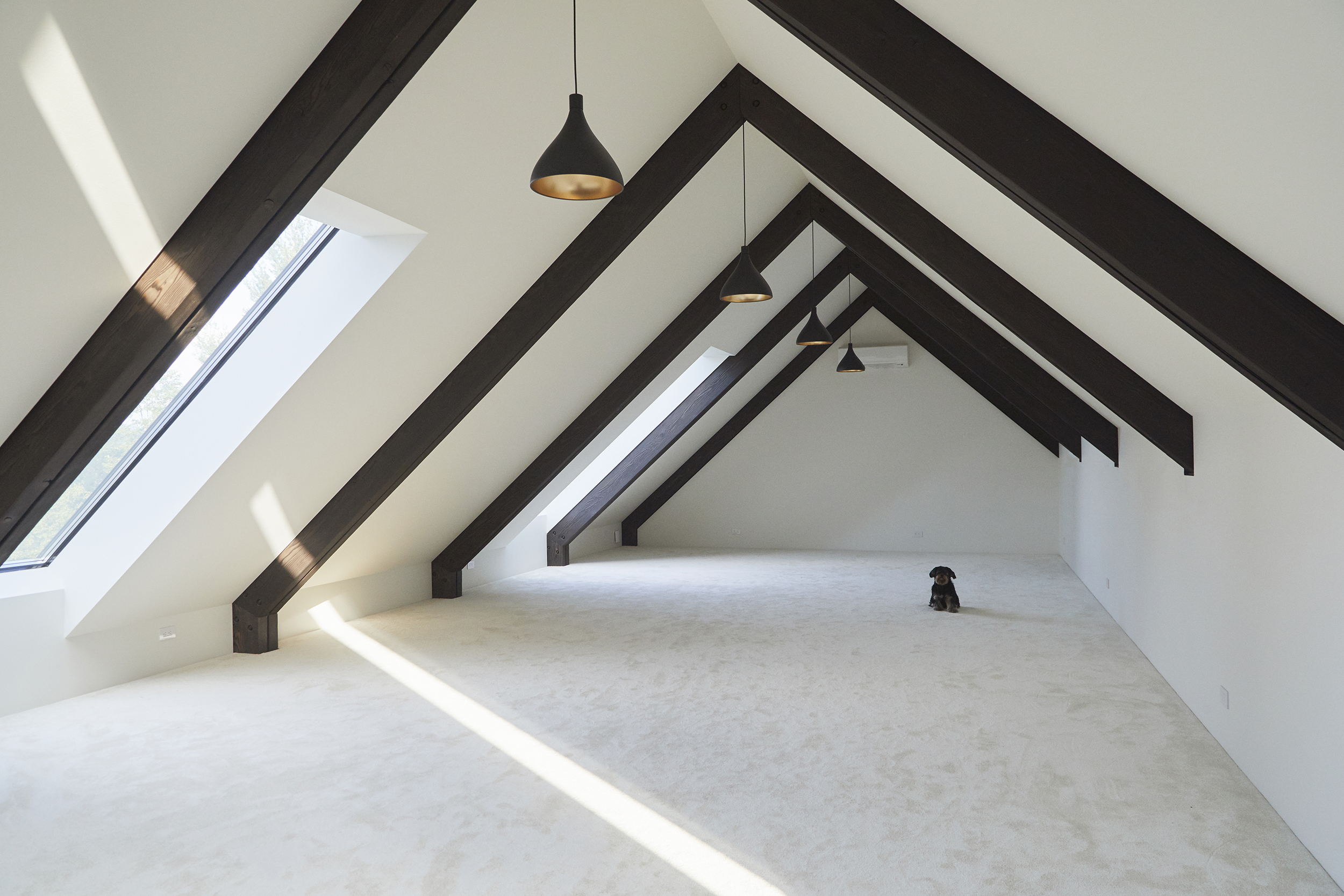
Upstairs the minimalist multi-purpose loft is lit by skylights, aligned perfectly for star-gazing at night
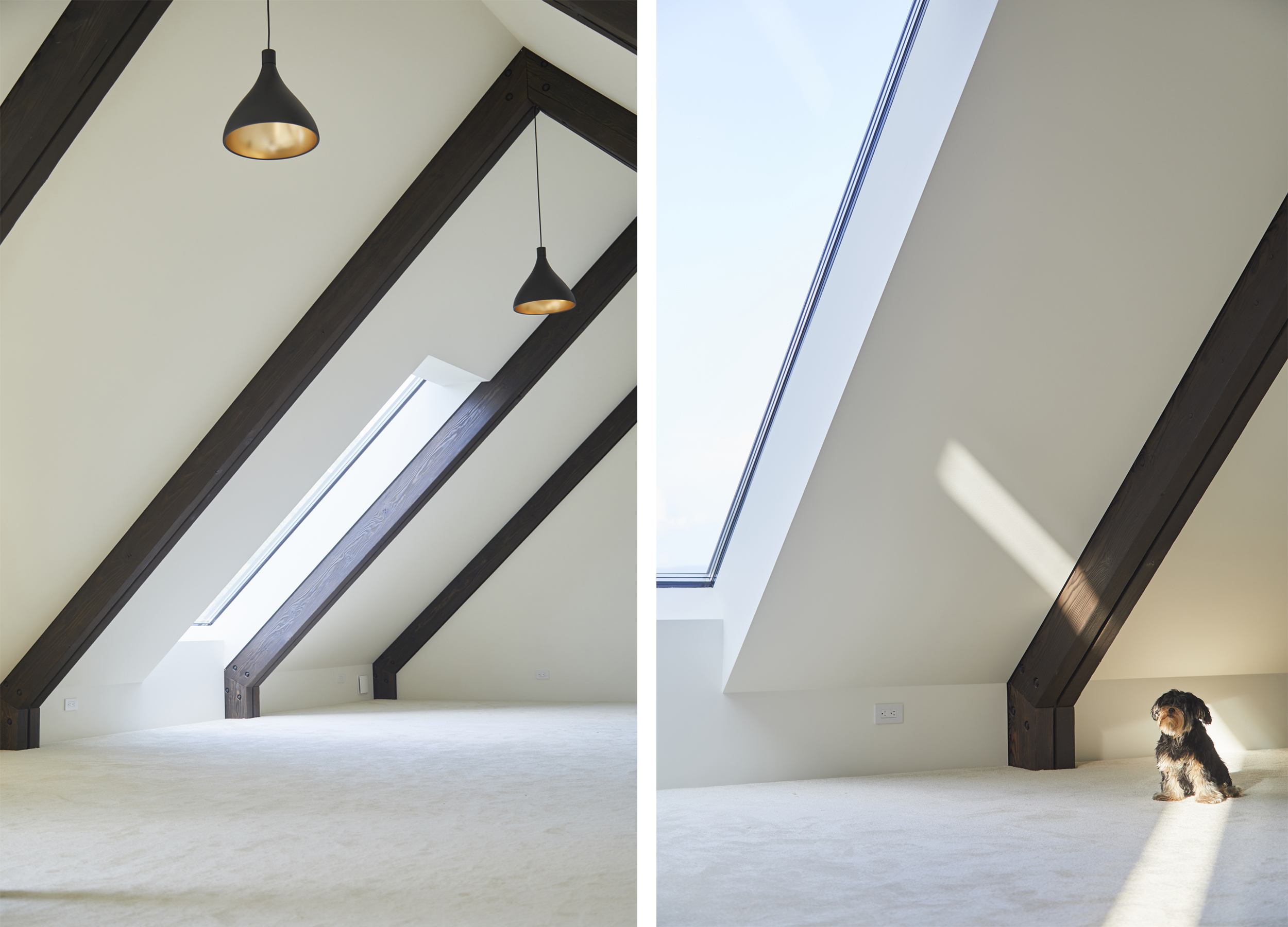
the simple, bright upstairs loft was deliberately left empty for future use as play-space, office, studio or kids hangout
A 4 Bedroom, 5 bathroom, 3 Level new construction ground-up Family Residence atop a ridge overlooking ranches, pastures and mountains of upstate New York on a pristine 120 acre property.
Completed 2018. All Renderings and Drawings by Amalgam Studio. Photography by Oliver Mint.
