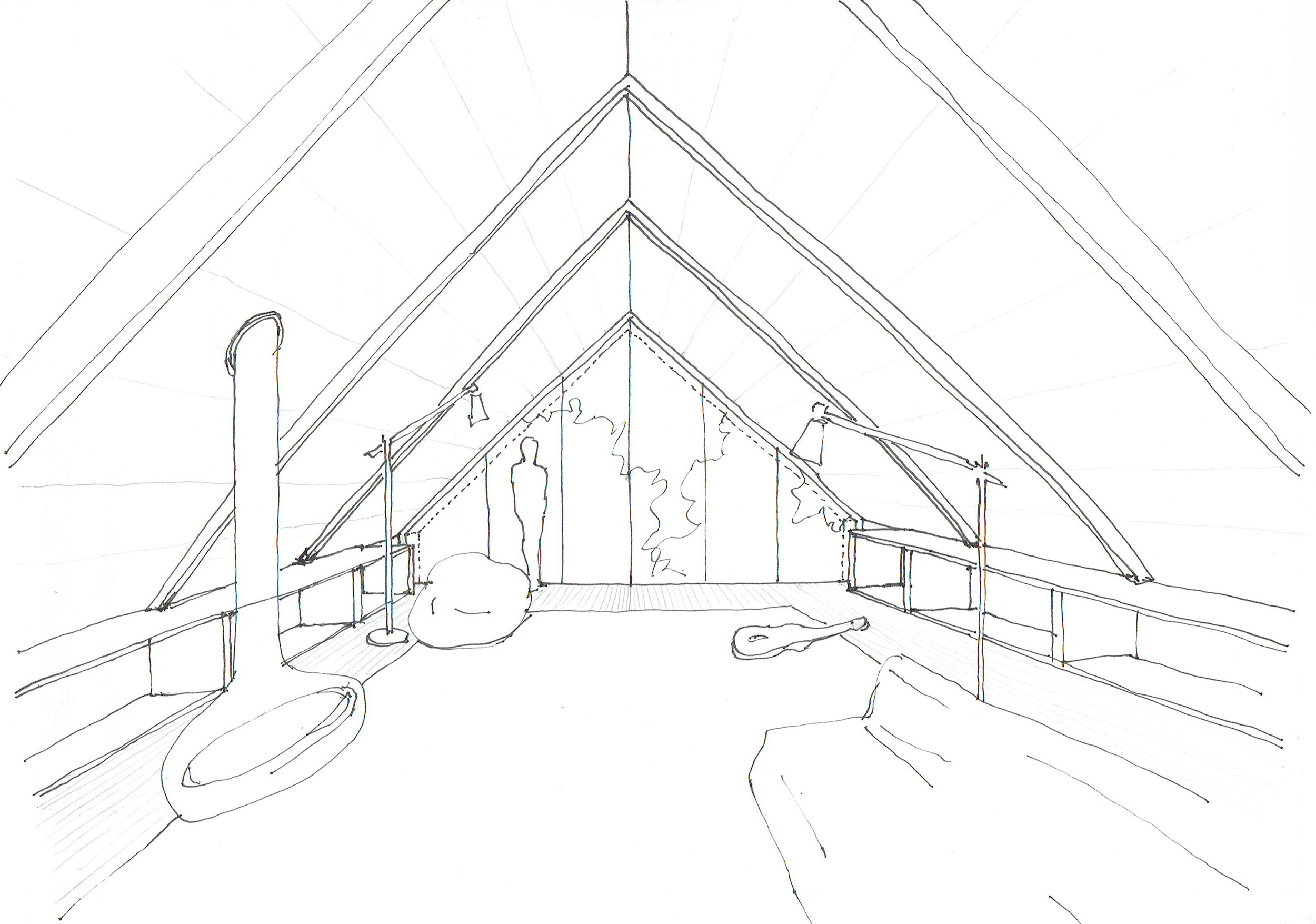
Carriage House, Columbia County NY
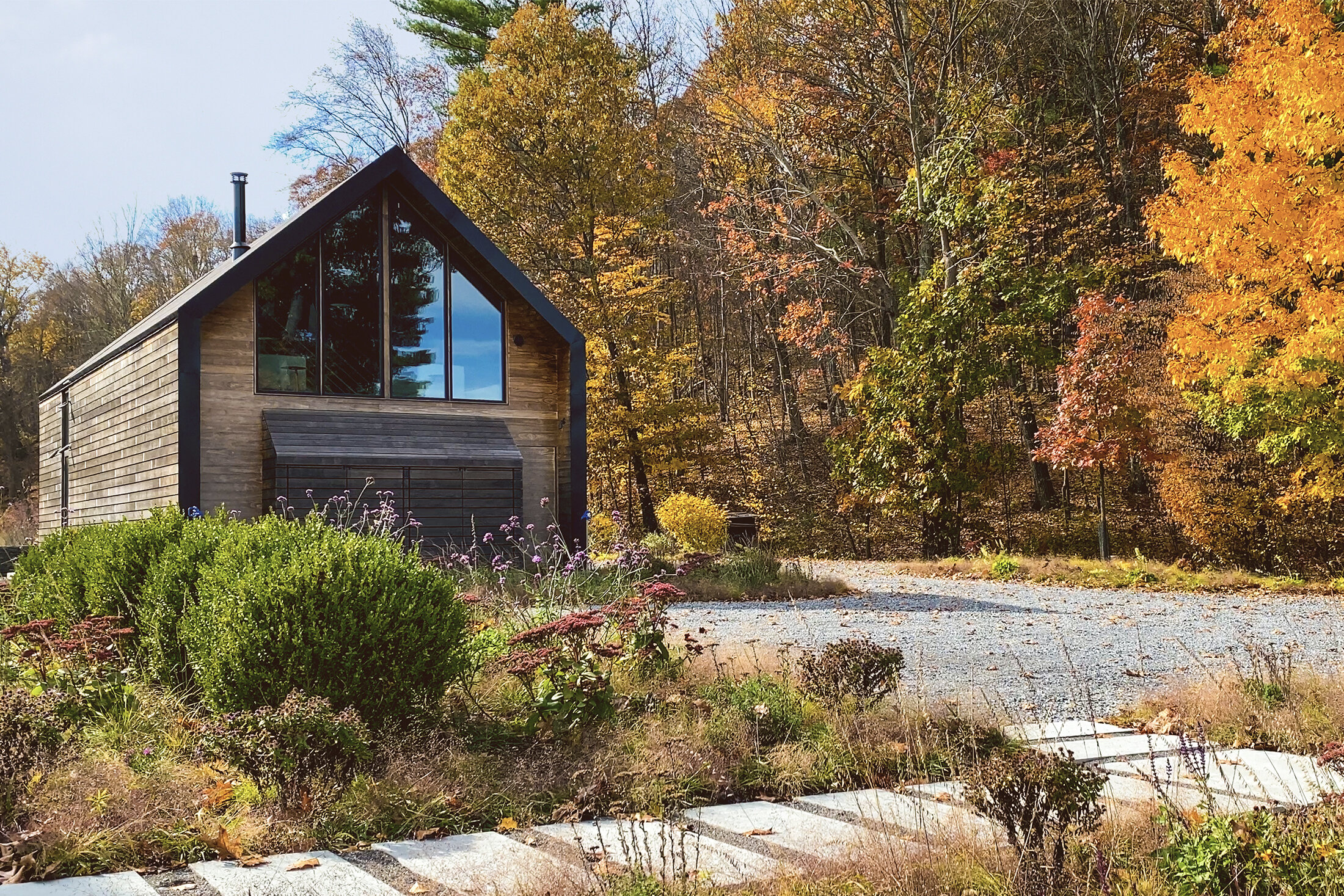
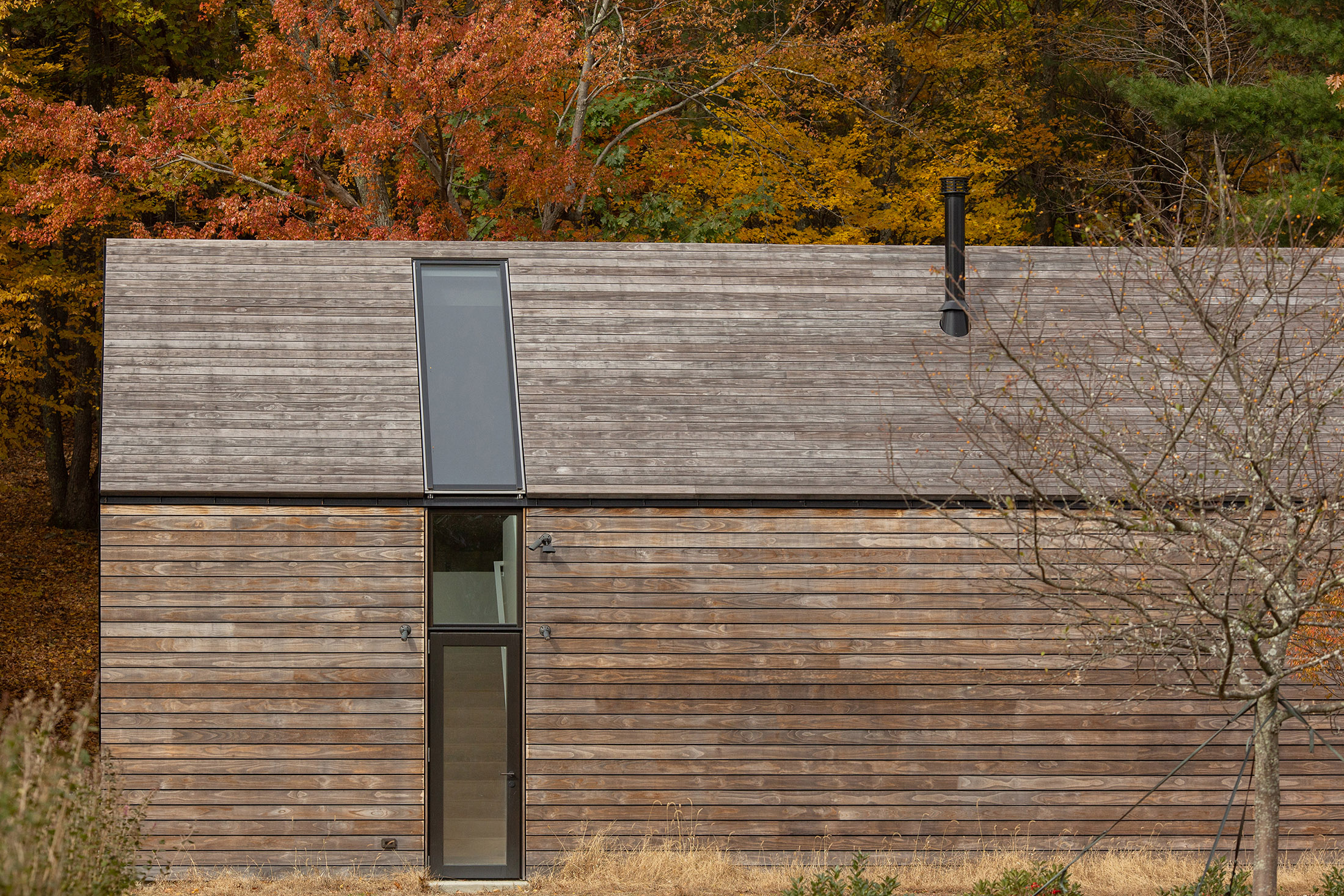
Like the main house the same materials are used for the siding, roofing, and the same design intent for applying a full length skylight above the stairwell
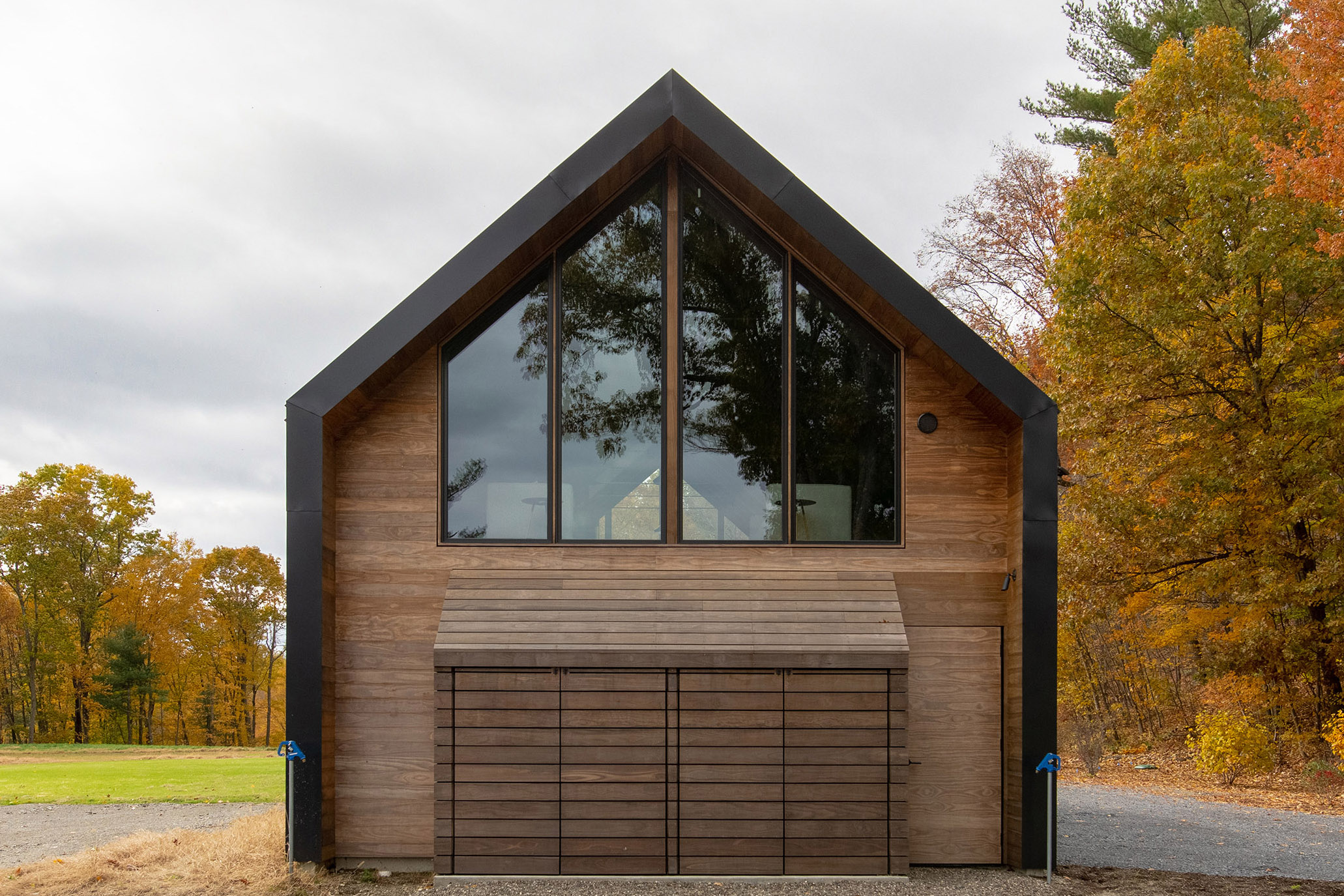
Lockable firewood and waste bin storage echo the shape of the loft windows above
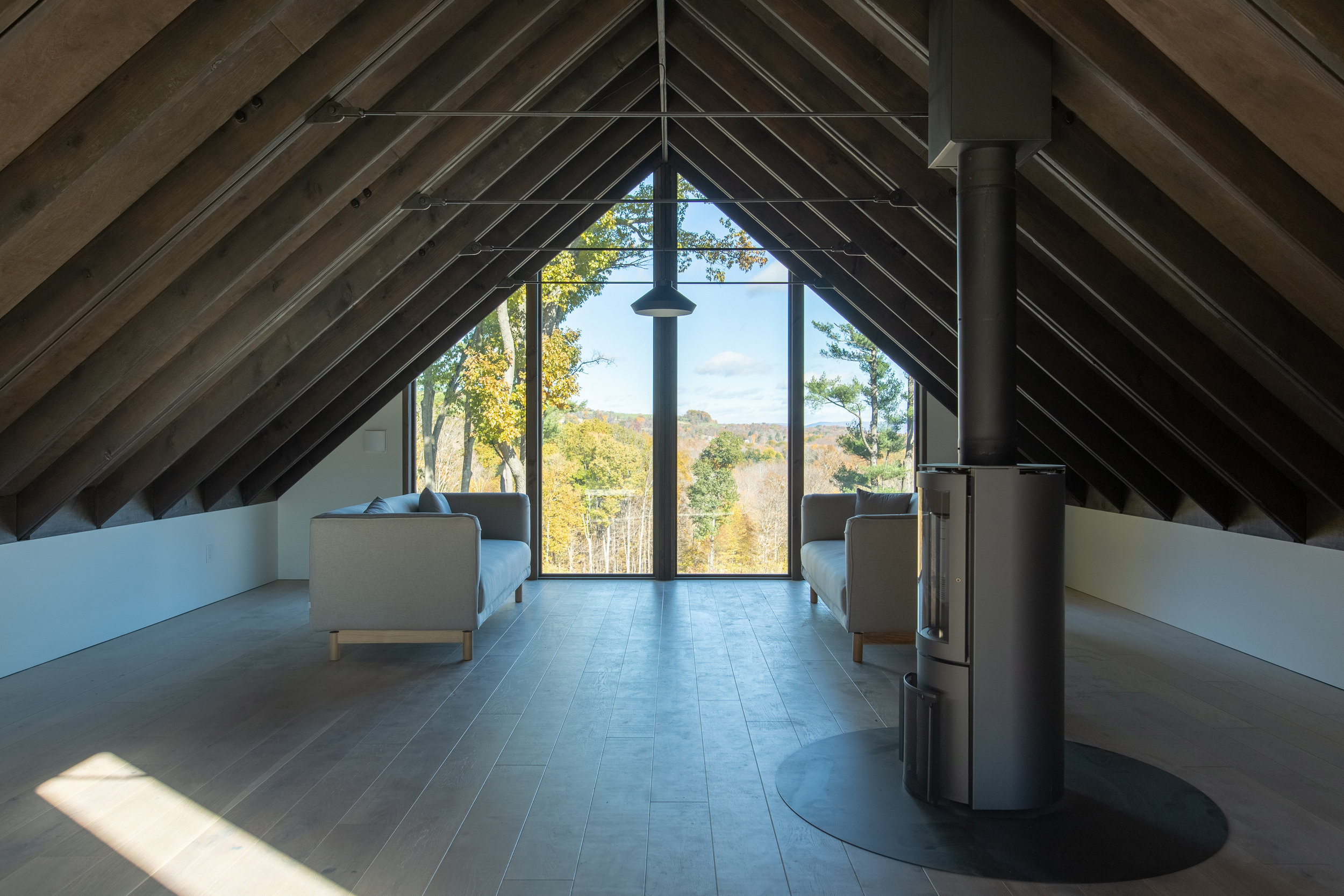
Inside the loft surfaces were kept raw and natural, a palette deliberately similar to traditional Japanese Architecture
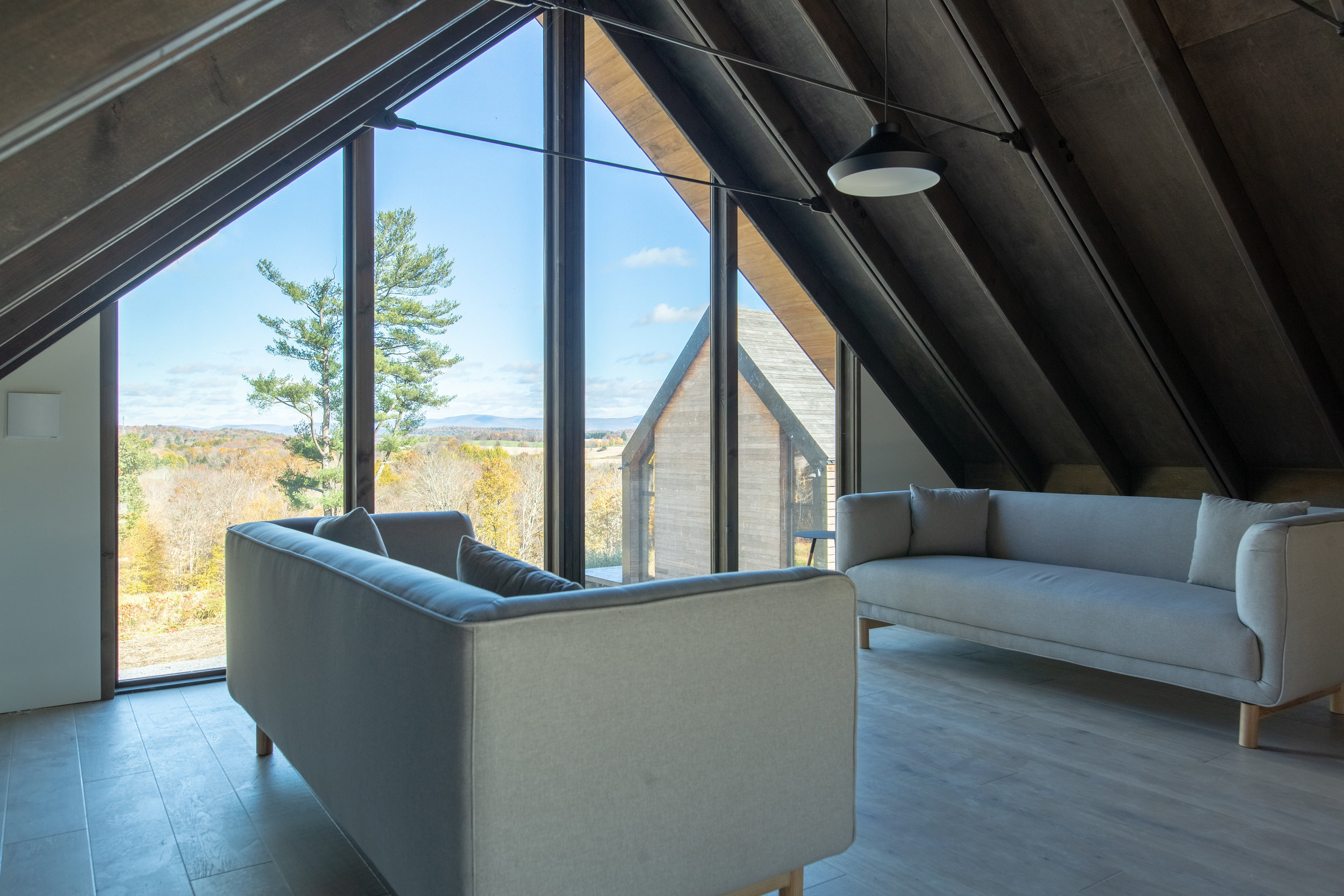
Carefully placed windows overlook nearby oak trees, the river below, then the rolling hills, and distant mountain ranges beyond
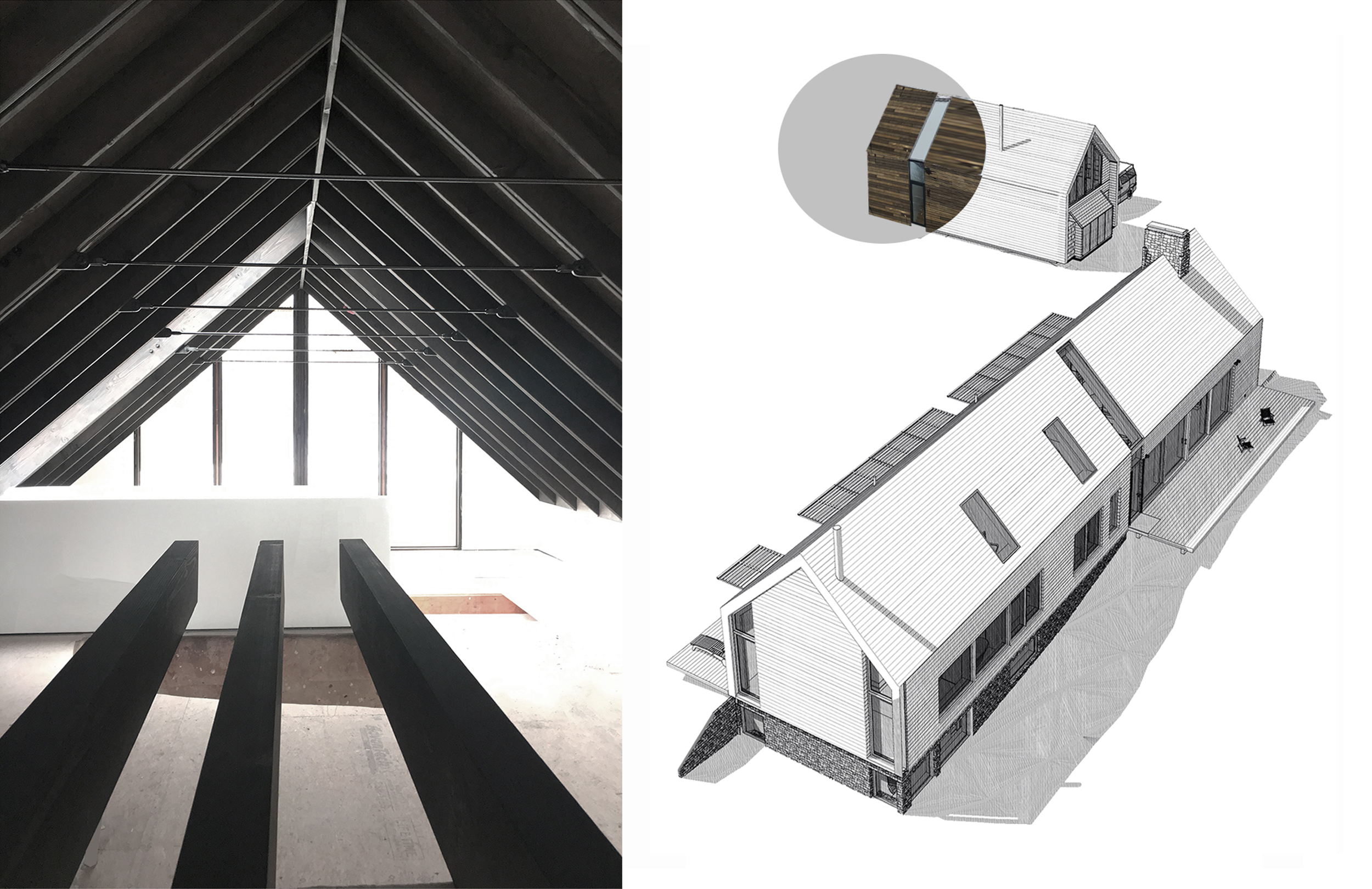
Carriage House Loft - Interior & Material Diagram
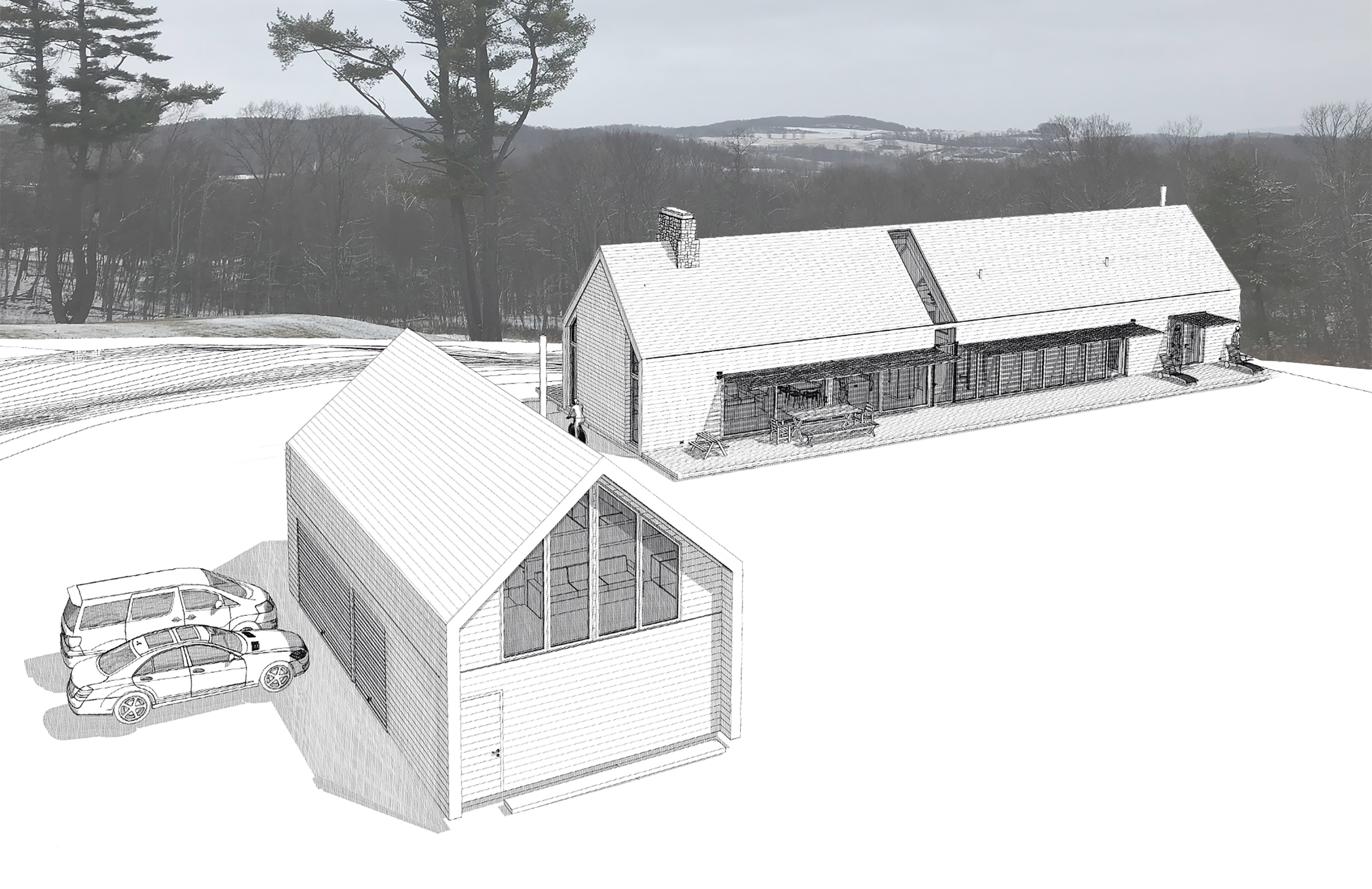
Carriage House & Main House Hidden Line Renderings
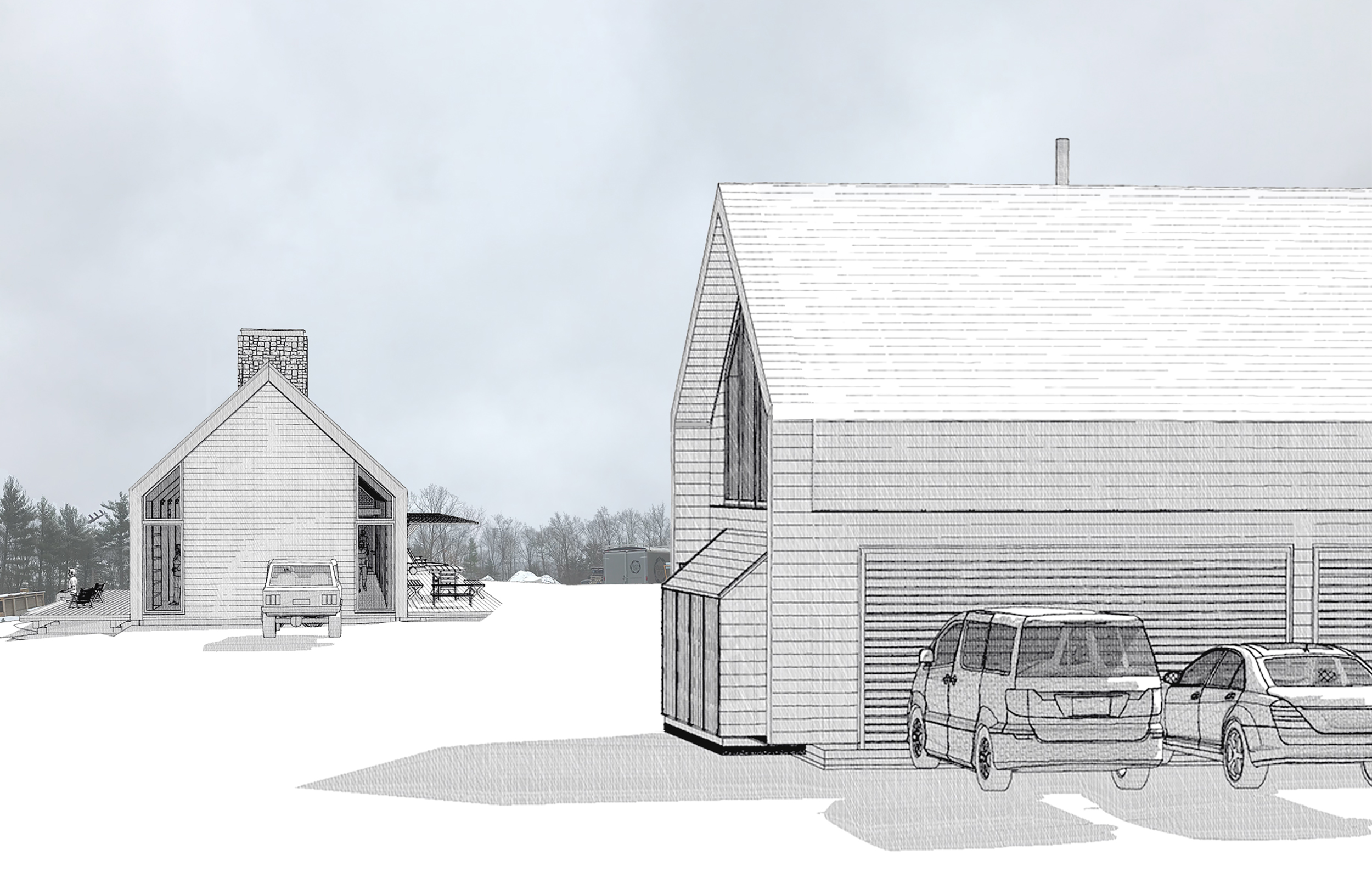
Carriage House & Main House Hidden Line Renderings
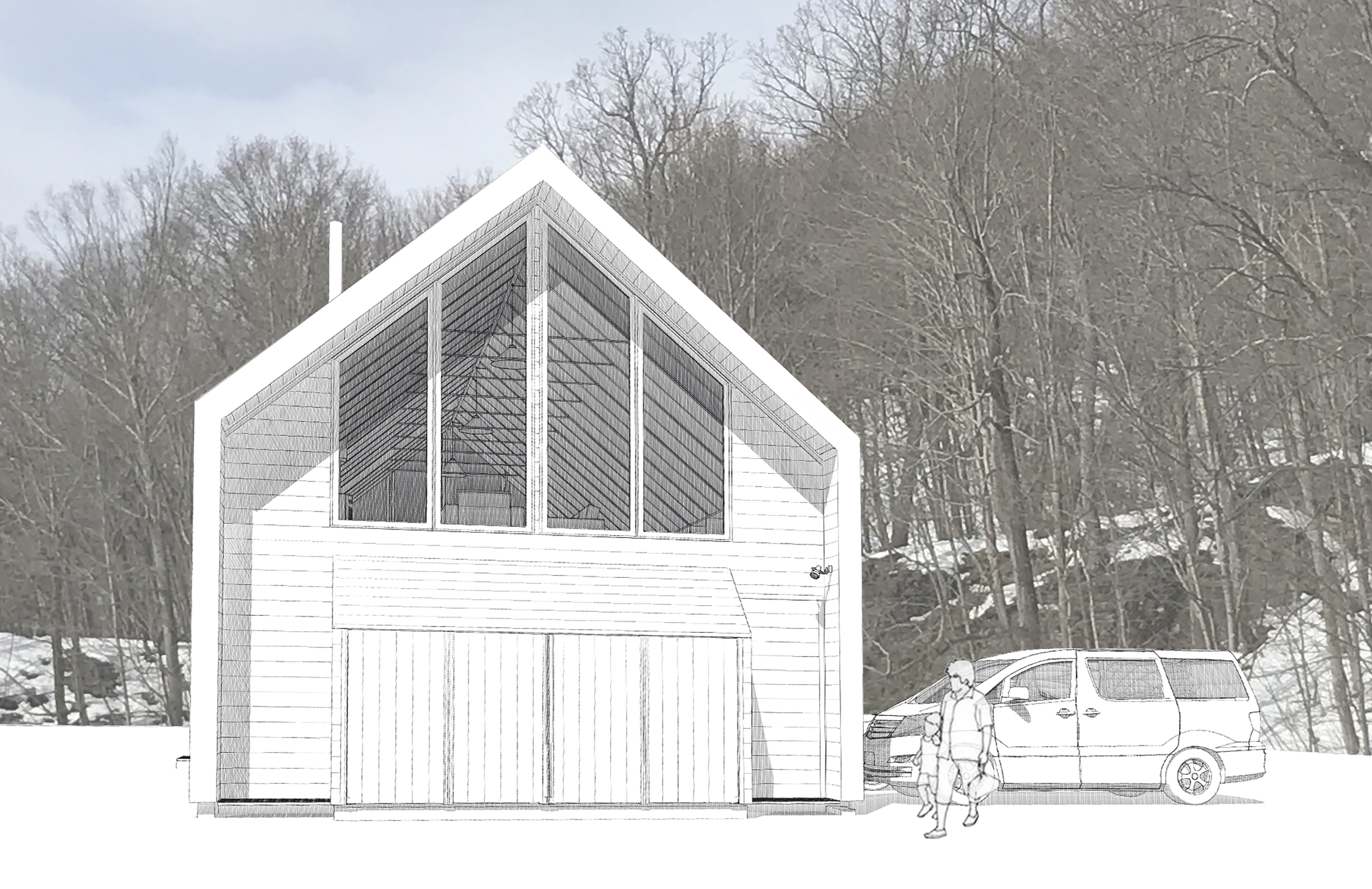
Carriage House Hidden Line Rendering
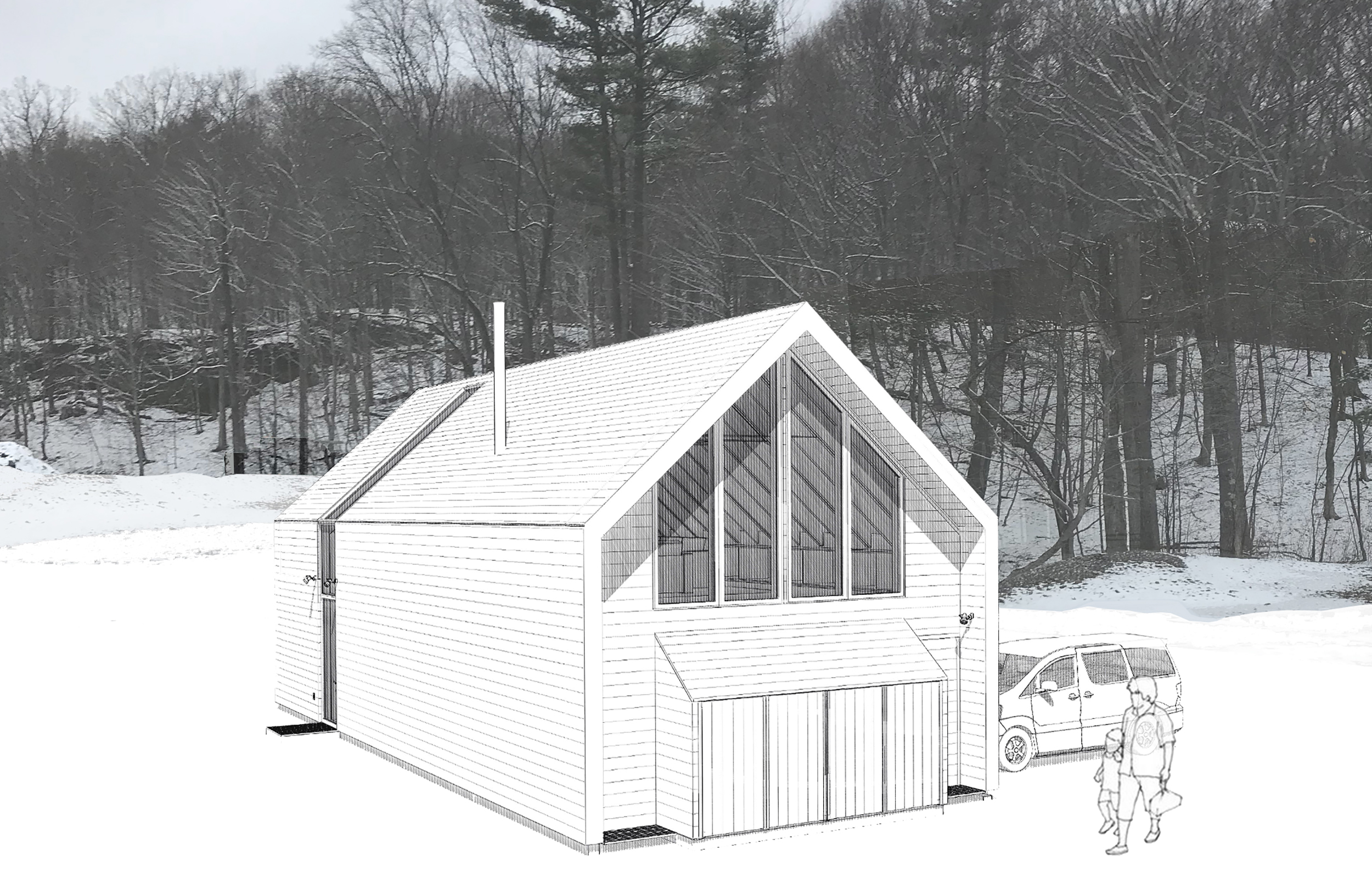
Carriage House Hidden Line Rendering
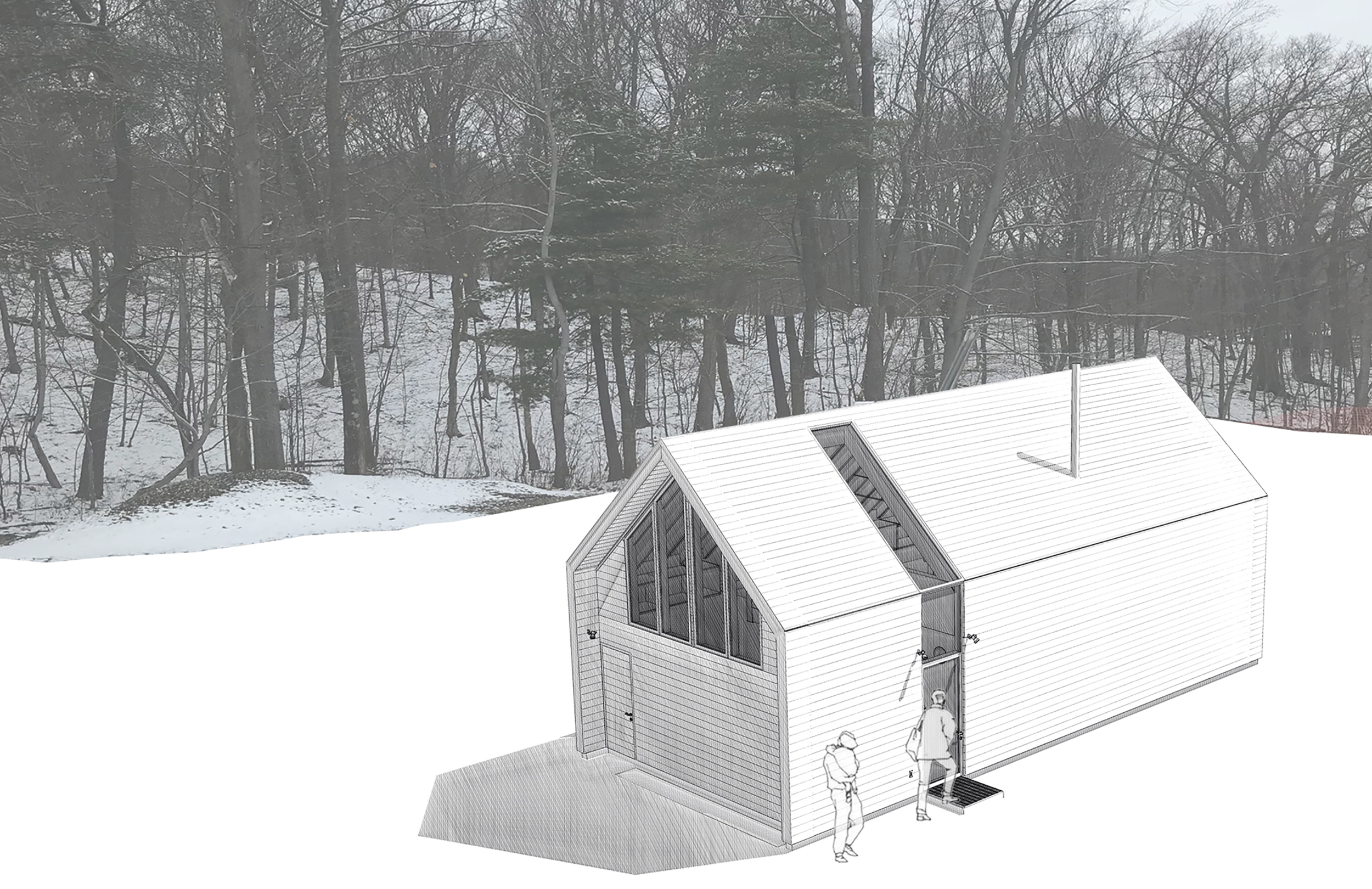
Carriage House Hidden Line Rendering
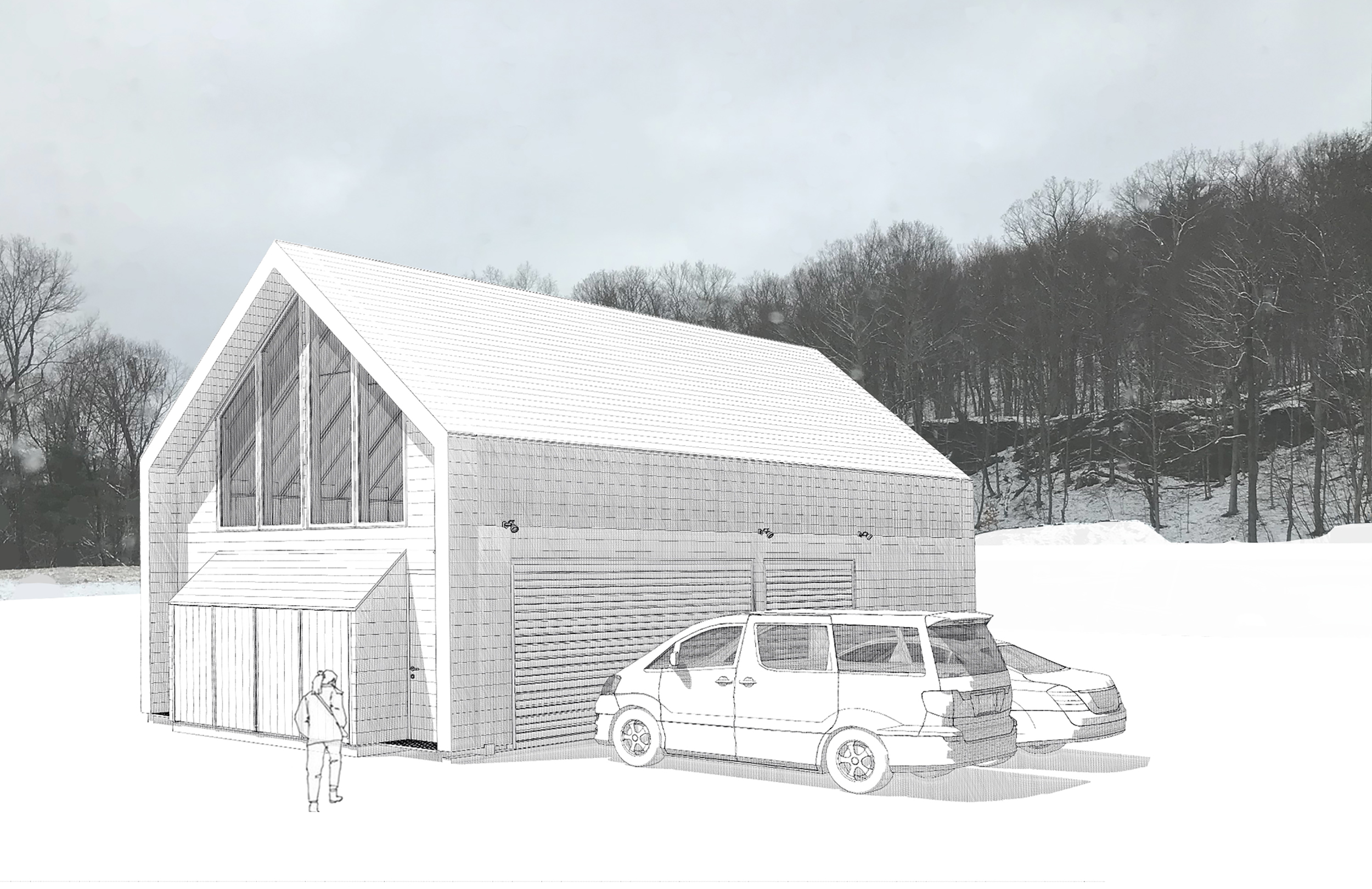
Carriage House Hidden Line Rendering
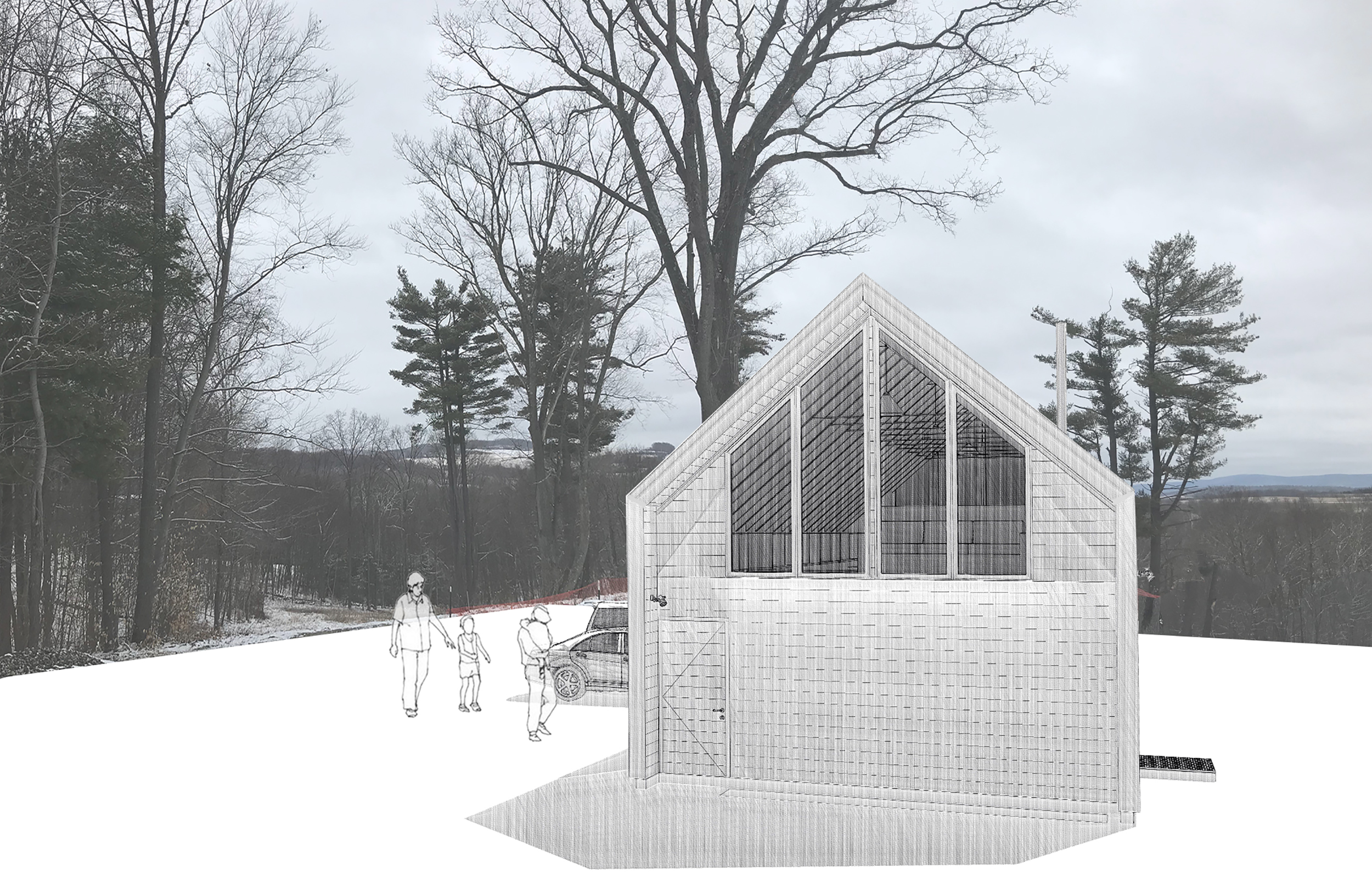
Carriage House Hidden Line Rendering
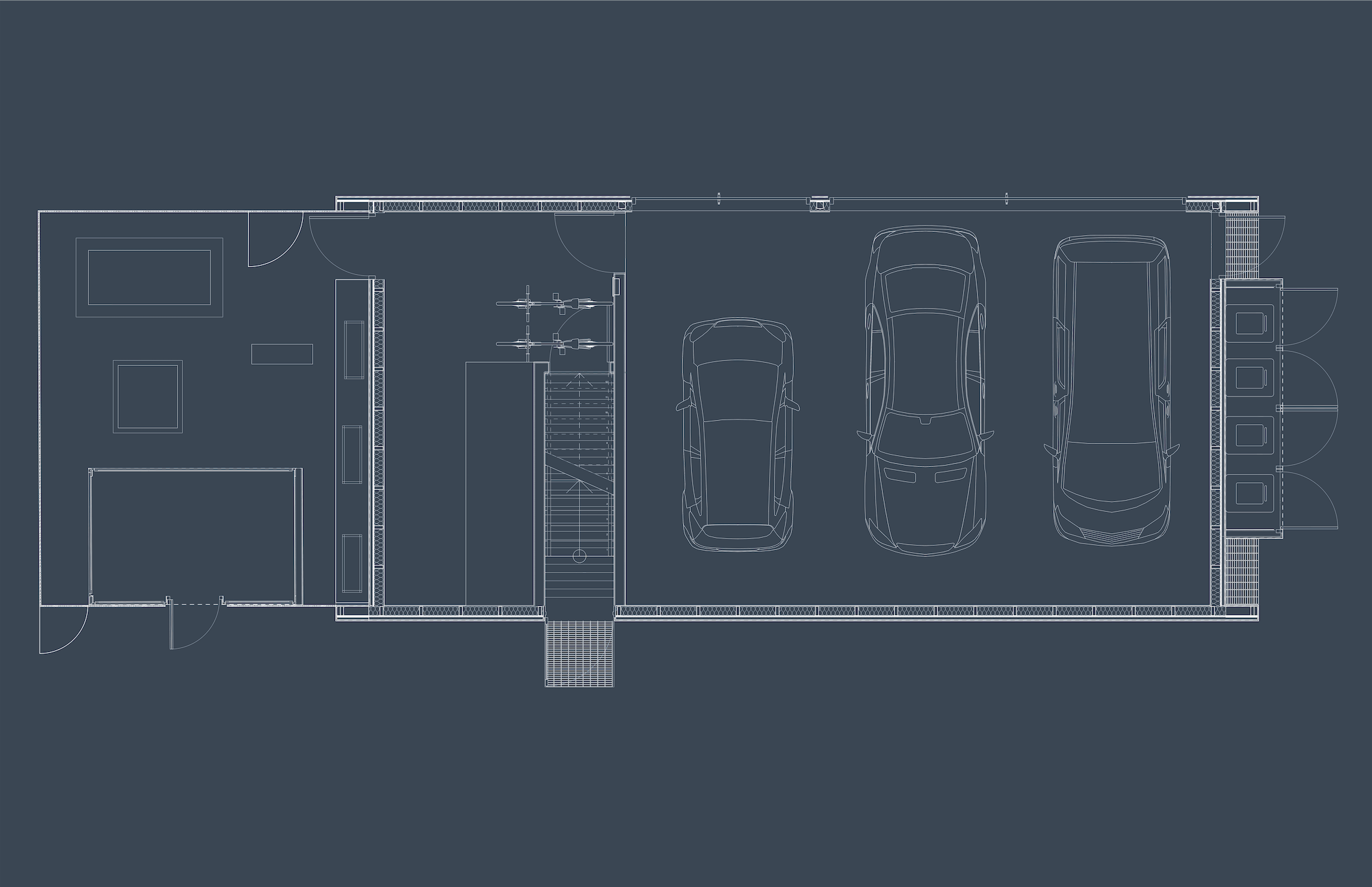
Carriage House Ground Floor Plan
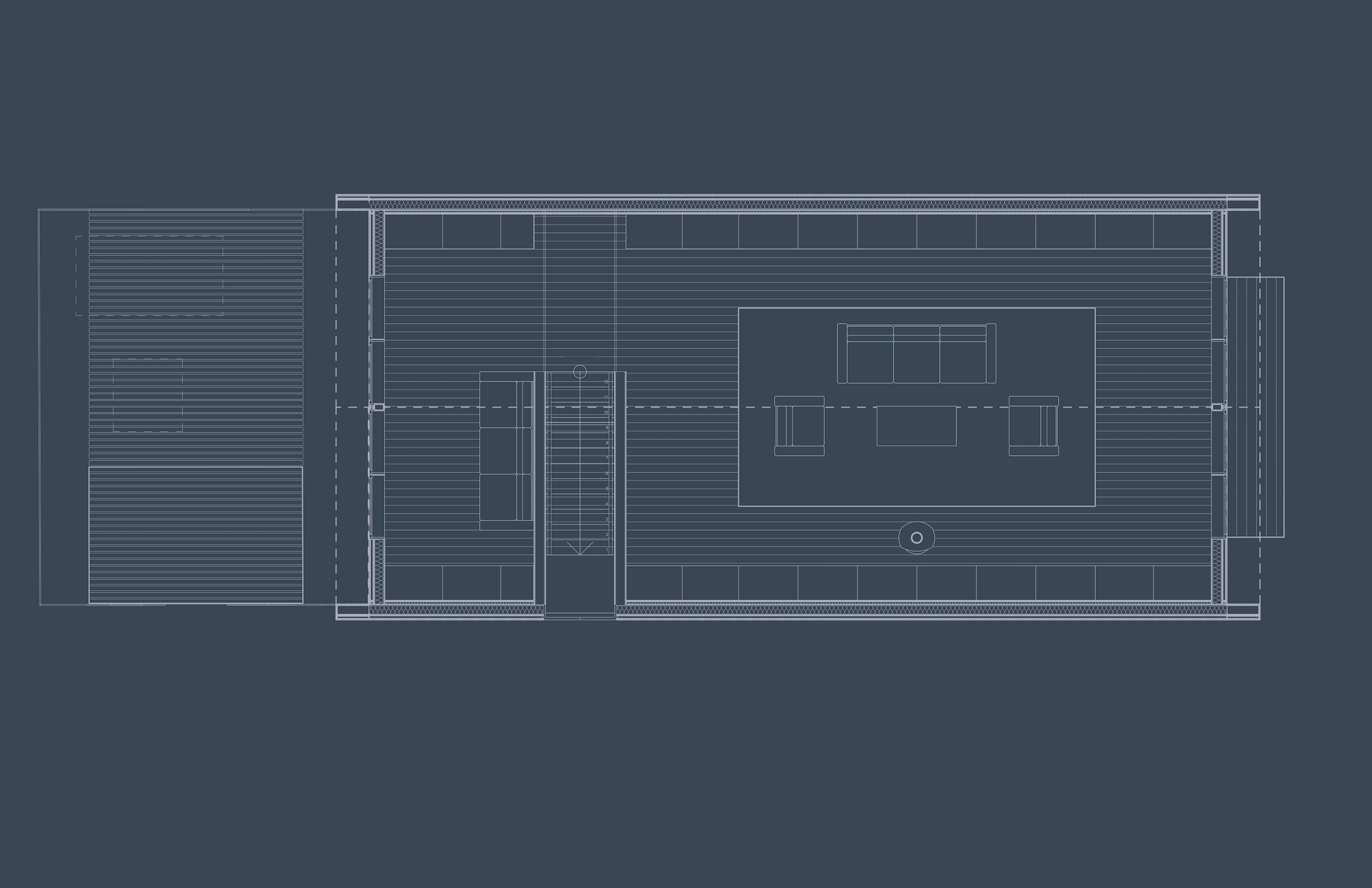
Carriage House Loft Floor Plan
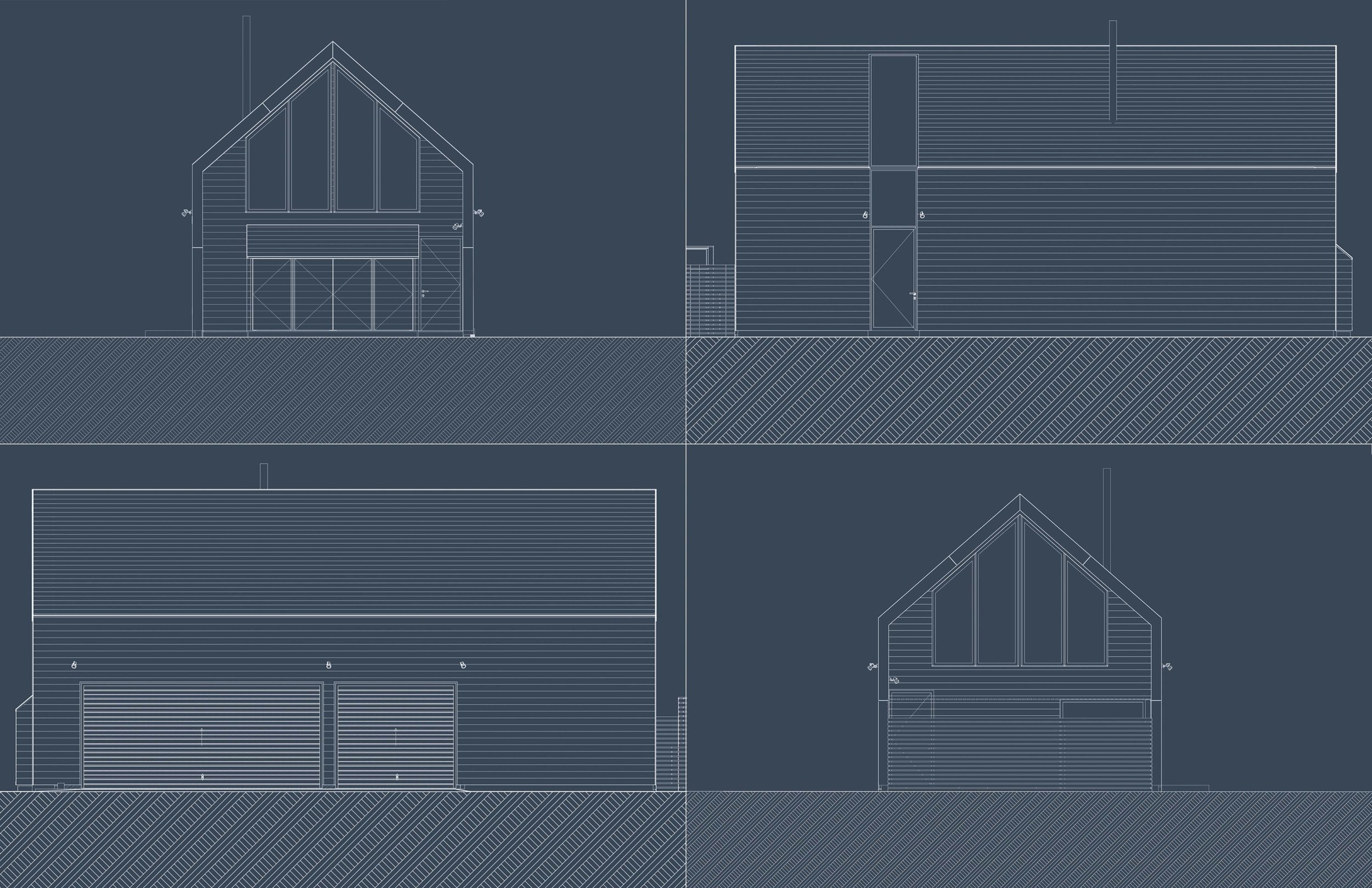
Carriage House Elevations
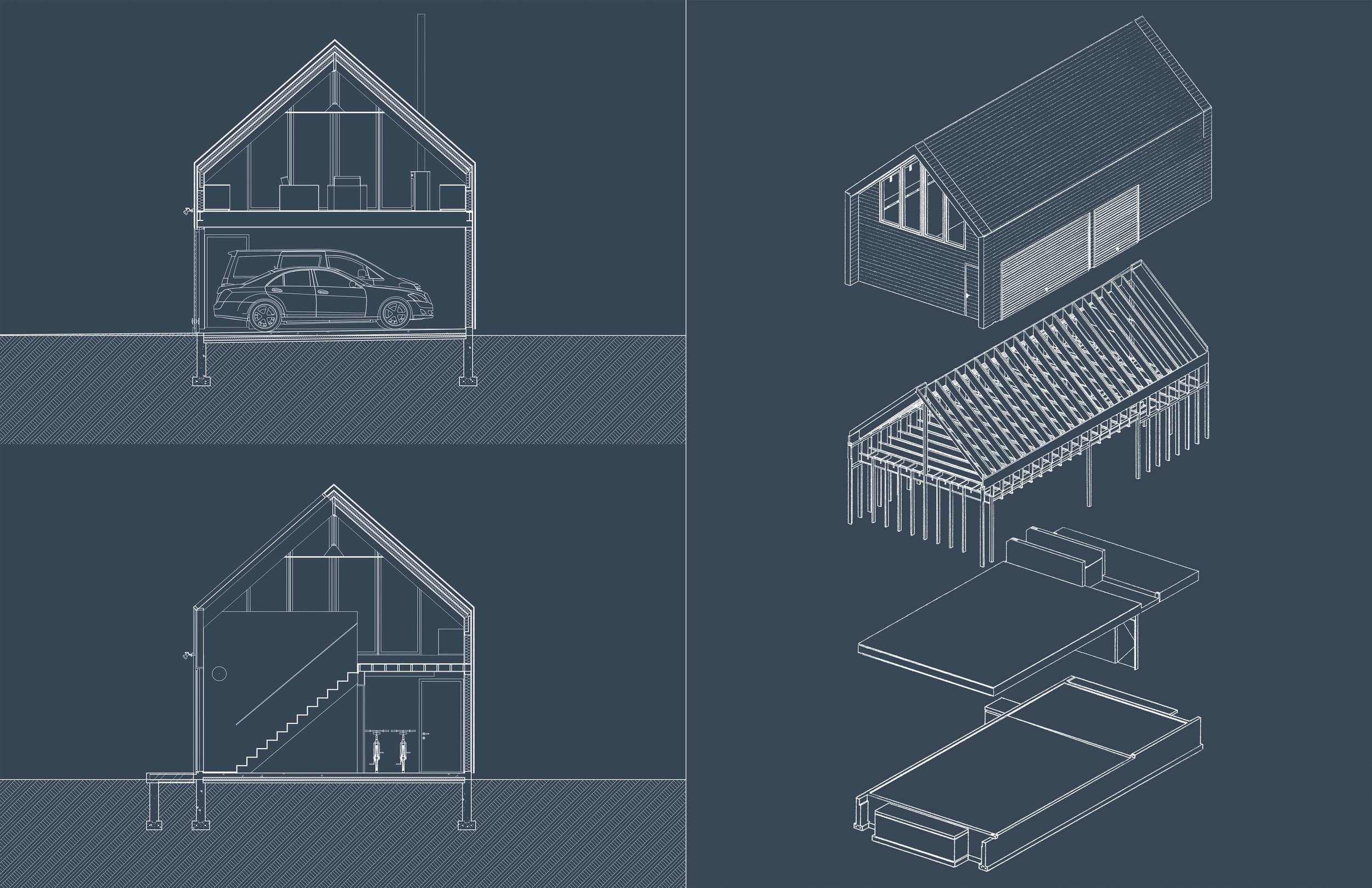
Carriage House Sections and Exploded Axo

Carriage House Loft - Initial Sketch
A barn-like Three-Car Garage that is also part man-cave, part music room and part studio loft space. Designed so it can be easily converted into a Guest House in the future.
Construction completed 2018. All Renderings and Drawings by Amalgam Studio. Photos by Jesse Turnquist
